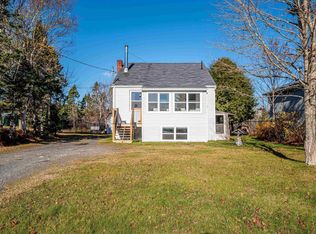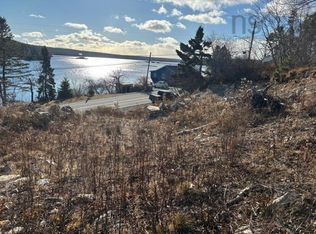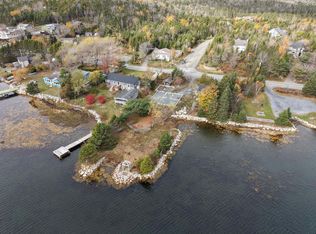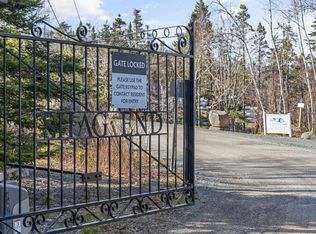Amazing executive bungalow with beautiful ocean views overlooking Shad Bay and Cochran's Island located in the Bayside Community only 20 minutes to Halifax . Situated on a private 3 acre parcel of land there's plenty of room for outdoor enthusiasts. Enjoy the convenience of the ocean across the road for boaters and paddlers alike or throw your golf clubs on your shoulder and walk next door to play a round of golf at Granite Springs golf club! With over 2500 sqft of living area on the main level you'll absolutely love the expansive bright open concept of this home. For the chef in the family you'll be in heaven with this gorgeous custom kitchen featuring gas range, built in appliances, pantry cupboard, huge island with breakfast bar and so much more. Top quality hardwood and ceramic flooring throughout, dining room with floor to ceiling windows overlooking the bay, a great room with propane fireplace, high ceilings and access to the private back deck. Huge master bedroom with walk in closet and spa like ensuite bath. A spacious 2nd bedroom and an optional 3rd bedroom/den or home office, main level laundry and full bath complete the main level. The unfinished basement offers loads more potential for up to 1500 sq ft of additional living space PLUS a triple car garage. So much to see and appreciate about this home you'll need to book to view today and experience it for yourself!
This property is off market, which means it's not currently listed for sale or rent on Zillow. This may be different from what's available on other websites or public sources.



