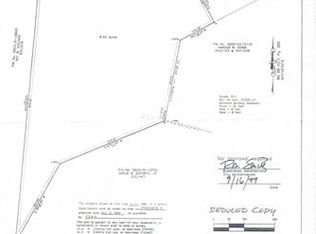Closed
$509,000
4495 Isenhour Rd, Kannapolis, NC 28081
3beds
1,960sqft
Modular
Built in 1999
8.45 Acres Lot
$507,900 Zestimate®
$260/sqft
$2,323 Estimated rent
Home value
$507,900
$467,000 - $554,000
$2,323/mo
Zestimate® history
Loading...
Owner options
Explore your selling options
What's special
Home & Land with Many Possibilities! 3 Bedroom 2.5 Bath with nearly 2,000 Square Feet of Living Space that sits on +-8.45 acres of semi-wooded acreage perfect for development of up to 4 or more home lots (See Attached Notes From Kannapolis City Planning Department). Home is on a well and septic tank, but City Water and Sewer are Accessible. Seller suggests that these statements by the City of Kannapolis be verified by the buyer during due diligence. Access on Isenhour Rd. The other possibility is that this acreage with a home would make a really great Equestrian set up or home with larger gardening area. New Flooring, upgrades to the outside and ready to move in. Located near Kannapolis Parkway, I-85, Hwy 3/Mooresville Hwy, Concord and Concord Mills Area. New Lowe's Foods Coming Soon will be only a couple minutes from this home. 5 Minutes to Downtown Kannapolis with Country Living! Don't miss your chance to see it for yourself.
Zillow last checked: 8 hours ago
Listing updated: January 28, 2025 at 04:49pm
Listing Provided by:
Michael Bulvin mikebulvin@gmail.com,
Redwood Realty Group LLC
Bought with:
Robin Hancock
David Hoffman Realty
Source: Canopy MLS as distributed by MLS GRID,MLS#: 4174009
Facts & features
Interior
Bedrooms & bathrooms
- Bedrooms: 3
- Bathrooms: 3
- Full bathrooms: 2
- 1/2 bathrooms: 1
- Main level bedrooms: 3
Primary bedroom
- Level: Main
Primary bedroom
- Level: Main
Bedroom s
- Level: Main
Bedroom s
- Level: Main
Bedroom s
- Level: Main
Bedroom s
- Level: Main
Den
- Level: Main
Den
- Level: Main
Dining area
- Level: Main
Dining area
- Level: Main
Family room
- Level: Main
Family room
- Level: Main
Kitchen
- Level: Main
Kitchen
- Level: Main
Laundry
- Level: Main
Laundry
- Level: Main
Heating
- Heat Pump
Cooling
- Central Air
Appliances
- Included: Dishwasher, Electric Range, Exhaust Fan, Exhaust Hood, Refrigerator with Ice Maker
- Laundry: Electric Dryer Hookup, Inside, Laundry Room, Washer Hookup
Features
- Attic Other, Soaking Tub, Open Floorplan, Pantry, Walk-In Closet(s)
- Flooring: Carpet, Laminate
- Doors: Storm Door(s)
- Windows: Insulated Windows
- Has basement: No
- Attic: Other
- Fireplace features: Family Room, Gas Unvented
Interior area
- Total structure area: 1,960
- Total interior livable area: 1,960 sqft
- Finished area above ground: 1,960
- Finished area below ground: 0
Property
Parking
- Parking features: Driveway
- Has uncovered spaces: Yes
- Details: Many areas to park
Features
- Levels: One
- Stories: 1
- Patio & porch: Covered, Deck, Front Porch
- Exterior features: Storage
- Fencing: Wood
- Waterfront features: Creek/Stream
Lot
- Size: 8.45 Acres
- Features: Cleared, Pasture, Rolling Slope, Wooded
Details
- Parcel number: 56034271770000
- Zoning: AG
- Special conditions: Standard
Construction
Type & style
- Home type: SingleFamily
- Property subtype: Modular
Materials
- Vinyl
- Foundation: Crawl Space
- Roof: Shingle
Condition
- New construction: No
- Year built: 1999
Utilities & green energy
- Sewer: Septic Installed
- Water: Well
- Utilities for property: Cable Available, Electricity Connected, Phone Connected
Community & neighborhood
Security
- Security features: Carbon Monoxide Detector(s), Security System, Smoke Detector(s)
Community
- Community features: None
Location
- Region: Kannapolis
- Subdivision: None
Other
Other facts
- Listing terms: Cash,Conventional,FHA,VA Loan
- Road surface type: Asphalt, Gravel, Paved
Price history
| Date | Event | Price |
|---|---|---|
| 1/24/2025 | Sold | $509,000-3.8%$260/sqft |
Source: | ||
| 8/30/2024 | Listed for sale | $529,000+18.1%$270/sqft |
Source: | ||
| 6/1/2019 | Listing removed | $447,850$228/sqft |
Source: Keller Williams Concord Kannapolis Realty #3453201 Report a problem | ||
| 11/17/2018 | Listed for sale | $447,850-30.5%$228/sqft |
Source: Keller Williams Concord Kannapolis Realty #3453201 Report a problem | ||
| 9/7/2012 | Listing removed | $644,440$329/sqft |
Source: Allen Tate Company #2057290 Report a problem | ||
Public tax history
| Year | Property taxes | Tax assessment |
|---|---|---|
| 2024 | $4,896 +13.6% | $431,170 +37.1% |
| 2023 | $4,309 +0.5% | $314,510 +0.5% |
| 2022 | $4,287 | $312,910 |
Find assessor info on the county website
Neighborhood: 28081
Nearby schools
GreatSchools rating
- 9/10Charles E. Boger ElementaryGrades: PK-5Distance: 1.4 mi
- 4/10Northwest Cabarrus MiddleGrades: 6-8Distance: 1.5 mi
- 6/10Northwest Cabarrus HighGrades: 9-12Distance: 1.6 mi
Schools provided by the listing agent
- Elementary: Charles E. Boger
- Middle: Northwest Cabarrus
- High: Northwest Cabarrus
Source: Canopy MLS as distributed by MLS GRID. This data may not be complete. We recommend contacting the local school district to confirm school assignments for this home.
Get a cash offer in 3 minutes
Find out how much your home could sell for in as little as 3 minutes with a no-obligation cash offer.
Estimated market value
$507,900
Get a cash offer in 3 minutes
Find out how much your home could sell for in as little as 3 minutes with a no-obligation cash offer.
Estimated market value
$507,900
