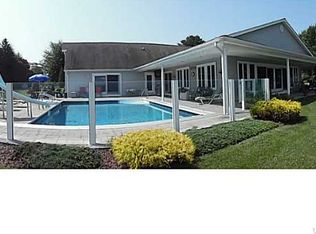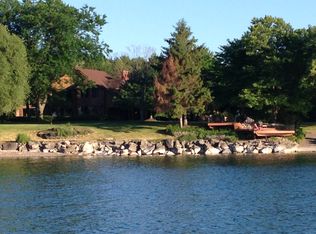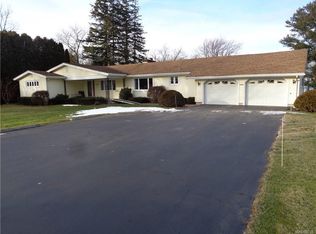Closed
$1,071,000
4495 E Lake Rd, Wilson, NY 14172
4beds
7,312sqft
Single Family Residence
Built in 2004
1.8 Acres Lot
$1,124,400 Zestimate®
$146/sqft
$5,675 Estimated rent
Home value
$1,124,400
$1.00M - $1.27M
$5,675/mo
Zestimate® history
Loading...
Owner options
Explore your selling options
What's special
An exquisite opportunity to own one of the most highly sought after properties in Wilson, NY! A private home or getaway on 1.8 acres on Lake Ontario. Gorgeous lake front welcomes stunning views from the private backyard. Open concept floor plan with large lake view windows welcome a resort-like ambiance. This incredible property features a Chef kitchen granite countertops with two stoves 7 and 5 burner from GE Monogram with built in ovens. Two copper sinks, Fridge and freezer on double panel built-ins, glass atrium skylight with 8' doors throughout. 1st floor 2 bedrooms. Double fireplace overlooking the pool. Large dining room fit to entertain, equipped with 2 walk in pantries. Immaculate backyard with pool, lake and two decks with firepit. Breathtaking views from 2nd floor, with balcony in master suite, both 1st floor and 2nd floor laundry, spiral stairs take you to a intricate library room with glass ceiling. Large curved wooden doors reflect a royal feel to the home, with no detail overlooked. Finished lower level with 2nd kitchen, living area and full bath. Several outdoor open areas, columned hallways. Located on the Niagara County Wine Trail, and close to Village of Wilson.
Zillow last checked: 8 hours ago
Listing updated: May 02, 2025 at 07:54am
Listed by:
Rajveer Bains-Sandhu 716-331-8285,
CAAAP Realty
Bought with:
Adam Bowman, 10401376974
Keller Williams Realty WNY
Source: NYSAMLSs,MLS#: B1585144 Originating MLS: Buffalo
Originating MLS: Buffalo
Facts & features
Interior
Bedrooms & bathrooms
- Bedrooms: 4
- Bathrooms: 7
- Full bathrooms: 5
- 1/2 bathrooms: 2
- Main level bathrooms: 3
- Main level bedrooms: 2
Heating
- Gas, Forced Air, Radiant
Cooling
- Central Air
Appliances
- Included: Built-In Range, Built-In Oven, Built-In Refrigerator, Convection Oven, Double Oven, Dishwasher, Electric Cooktop, Freezer, Disposal, Gas Water Heater, Refrigerator, Trash Compactor, Wine Cooler
- Laundry: Main Level, Upper Level
Features
- Breakfast Bar, Den, Eat-in Kitchen, French Door(s)/Atrium Door(s), Granite Counters, Great Room, Kitchen Island, Kitchen/Family Room Combo, Library, Living/Dining Room, Second Kitchen, Walk-In Pantry, Bar, Bedroom on Main Level, Programmable Thermostat
- Flooring: Carpet, Hardwood, Marble, Varies
- Windows: Skylight(s)
- Basement: Exterior Entry,Walk-Up Access,Walk-Out Access
- Number of fireplaces: 2
Interior area
- Total structure area: 7,312
- Total interior livable area: 7,312 sqft
Property
Parking
- Total spaces: 3
- Parking features: Detached, Garage, Heated Garage, Storage
- Garage spaces: 3
Features
- Levels: Two
- Stories: 2
- Patio & porch: Balcony, Deck, Patio
- Exterior features: Blacktop Driveway, Balcony, Deck, Pool, Patio
- Pool features: In Ground
- Waterfront features: Lake
- Body of water: Lake Ontario
- Frontage length: 100
Lot
- Size: 1.80 Acres
- Dimensions: 100 x 779
- Features: Irregular Lot, Other, See Remarks
Details
- Additional structures: Gazebo
- Parcel number: 2942890120160001026000
- Special conditions: Standard
Construction
Type & style
- Home type: SingleFamily
- Architectural style: Mediterranean,Two Story
- Property subtype: Single Family Residence
Materials
- Stucco
- Foundation: Poured
- Roof: Asphalt,Membrane,Rubber,Shingle
Condition
- Resale
- Year built: 2004
Utilities & green energy
- Sewer: Septic Tank
- Water: Connected, Public
- Utilities for property: Water Connected
Community & neighborhood
Location
- Region: Wilson
- Subdivision: Holland Land Companys
Other
Other facts
- Listing terms: Cash,Conventional
Price history
| Date | Event | Price |
|---|---|---|
| 5/2/2025 | Sold | $1,071,000$146/sqft |
Source: | ||
| 2/13/2025 | Sold | $1,071,000-20.7%$146/sqft |
Source: Public Record Report a problem | ||
| 1/20/2025 | Pending sale | $1,350,000$185/sqft |
Source: | ||
| 10/18/2024 | Listing removed | $1,350,000$185/sqft |
Source: | ||
| 7/18/2024 | Price change | $1,350,000-10%$185/sqft |
Source: | ||
Public tax history
| Year | Property taxes | Tax assessment |
|---|---|---|
| 2024 | -- | $574,600 |
| 2023 | -- | $574,600 |
| 2022 | -- | $574,600 |
Find assessor info on the county website
Neighborhood: 14172
Nearby schools
GreatSchools rating
- 7/10Thomas Marks Elementary SchoolGrades: PK-5Distance: 1.6 mi
- 7/10Wilson High SchoolGrades: 6-12Distance: 1.9 mi
Schools provided by the listing agent
- Elementary: W H Stevenson Elementary
- High: Wilson High
- District: Wilson
Source: NYSAMLSs. This data may not be complete. We recommend contacting the local school district to confirm school assignments for this home.


