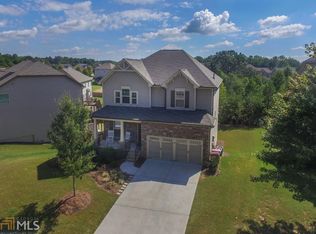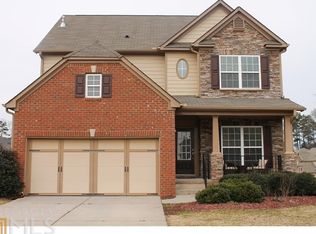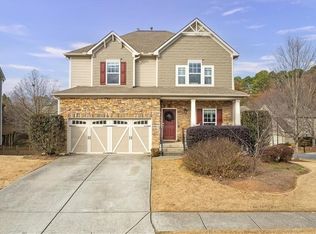Perfection with a FINISHED BASEMENT! 6 Bedrooms and 5 baths plus a loft on a great home-site with a side entry garage. This home has many upgrades that will make this a long-term investment for your family. The kitchen and breakfast open to the family room for great entertaining and family get together?s. The stainless steel appliances, granite and hardwood floors on most of the first floor look perfect with anything you have.
This property is off market, which means it's not currently listed for sale or rent on Zillow. This may be different from what's available on other websites or public sources.


