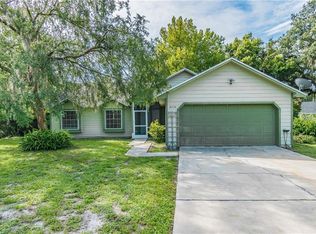Sold for $685,000
$685,000
4495 Bedford Rd, Sanford, FL 32773
3beds
1,624sqft
Single Family Residence
Built in 1984
3.09 Acres Lot
$679,000 Zestimate®
$422/sqft
$2,446 Estimated rent
Home value
$679,000
$611,000 - $754,000
$2,446/mo
Zestimate® history
Loading...
Owner options
Explore your selling options
What's special
One or more photo(s) has been virtually staged. Beautiful 3 bedroom, 2.5 bath private retreat on a rare 3-acre oversized lot in coveted Tiffany Trails community! Designed for entertaining, this open-concept ranch-style home is filled with natural light. Enter the front door to be greeted by your formal living area, which is fitted with a wood-burning fireplace. Three spacious bedrooms and 2 full baths share a hallway flanking your left-hand side upon entry. From the front living area step back into your meticulously maintained kitchen with solid wood cabinets, white appliances, and nice tile throughout. The spacious family room features wonderful stamped concrete floors, a breakfast area, a built-in office area, and custom French doors. Step through your French doors to be greeted by your screened-in porch, perfect for entertaining, dining al fresco, and access to walk the grounds. This home has an oversized 2-car garage, and a spacious bonus detached 4-car garage/shop office space perfect for a small business owner or car collector. The bonus garage features plenty of extra storage space, a private bath, and an office area. Step outside to your custom built-in barbecue/smoker stations and picnic area ready for family and football season. The grounds feature beautiful landscape details, an extra storage shed, and a bonus carport. Minutes to downtown Sanford, Sun Rail station, Orlando International Airport, and Sanford International Airport (SFB). With connections to 417 and easy access to New Smyrna and the beaches, Cute Mount Dora and all of Metro Orlando. This one-owner home was outfitted for a business, a car enthusiast, or even a wedding venue; the possibilities are endless. Don’t miss this one!
Zillow last checked: 8 hours ago
Listing updated: June 02, 2025 at 07:49am
Listing Provided by:
Patrick Lynn 703-973-8175,
THE AGENCY ORLANDO 407-951-2472,
Tab Bish 407-951-2472,
THE AGENCY ORLANDO
Bought with:
Timothy W Boon, PLLC, 3277151
CREEGAN GROUP
Source: Stellar MLS,MLS#: O6300304 Originating MLS: Orlando Regional
Originating MLS: Orlando Regional

Facts & features
Interior
Bedrooms & bathrooms
- Bedrooms: 3
- Bathrooms: 3
- Full bathrooms: 3
Primary bedroom
- Features: Walk-In Closet(s)
- Level: First
- Area: 168 Square Feet
- Dimensions: 14x12
Bedroom 2
- Features: Walk-In Closet(s)
- Level: First
- Area: 132 Square Feet
- Dimensions: 12x11
Bedroom 3
- Features: Walk-In Closet(s)
- Level: First
- Area: 100 Square Feet
- Dimensions: 10x10
Balcony porch lanai
- Level: First
- Area: 240 Square Feet
- Dimensions: 20x12
Dining room
- Level: First
- Area: 180 Square Feet
- Dimensions: 18x10
Family room
- Level: First
- Area: 450 Square Feet
- Dimensions: 25x18
Kitchen
- Level: First
- Area: 153 Square Feet
- Dimensions: 17x9
Living room
- Level: First
- Area: 289 Square Feet
- Dimensions: 17x17
Heating
- Central, Electric
Cooling
- Central Air
Appliances
- Included: Dishwasher, Disposal, Dryer, Electric Water Heater, Range, Range Hood, Refrigerator, Washer
- Laundry: In Garage
Features
- Ceiling Fan(s), Open Floorplan, Primary Bedroom Main Floor
- Flooring: Tile
- Doors: French Doors, Outdoor Grill
- Has fireplace: Yes
- Fireplace features: Wood Burning
Interior area
- Total structure area: 1,774
- Total interior livable area: 1,624 sqft
Property
Parking
- Total spaces: 9
- Parking features: Garage - Attached, Carport
- Attached garage spaces: 6
- Carport spaces: 3
- Covered spaces: 9
Features
- Levels: One
- Stories: 1
- Patio & porch: Covered, Enclosed, Rear Porch, Screened
- Exterior features: Garden, Irrigation System, Outdoor Grill, Storage
- Has view: Yes
- View description: Garden, Trees/Woods
Lot
- Size: 3.09 Acres
- Features: Landscaped, Level, Near Public Transit, Private
- Residential vegetation: Mature Landscaping, Trees/Landscaped, Wooded
Details
- Additional structures: Shed(s), Storage
- Parcel number: 132030301039D0000
- Zoning: A-1
- Special conditions: None
Construction
Type & style
- Home type: SingleFamily
- Architectural style: Ranch
- Property subtype: Single Family Residence
Materials
- Block
- Foundation: Slab
- Roof: Shingle
Condition
- New construction: No
- Year built: 1984
Utilities & green energy
- Sewer: Septic Tank
- Water: Public
- Utilities for property: Cable Available, Electricity Connected
Community & neighborhood
Location
- Region: Sanford
- Subdivision: TIFFANY TRAILS 5 ACRE DEV
HOA & financial
HOA
- Has HOA: No
Other fees
- Pet fee: $0 monthly
Other financial information
- Total actual rent: 0
Other
Other facts
- Listing terms: Cash,Conventional,FHA,VA Loan
- Ownership: Fee Simple
- Road surface type: Asphalt, Concrete
Price history
| Date | Event | Price |
|---|---|---|
| 5/30/2025 | Sold | $685,000-1.4%$422/sqft |
Source: | ||
| 5/2/2025 | Pending sale | $695,000$428/sqft |
Source: | ||
| 4/16/2025 | Listed for sale | $695,000$428/sqft |
Source: | ||
Public tax history
| Year | Property taxes | Tax assessment |
|---|---|---|
| 2024 | $2,203 +2.9% | $206,790 +3% |
| 2023 | $2,141 +2.9% | $200,767 +3% |
| 2022 | $2,080 -9.4% | $194,919 +3% |
Find assessor info on the county website
Neighborhood: 32773
Nearby schools
GreatSchools rating
- 2/10Pine Crest Elementary SchoolGrades: PK-5Distance: 2.4 mi
- 3/10Millennium Middle SchoolGrades: 6-8Distance: 1.4 mi
- 5/10Seminole High SchoolGrades: PK,9-12Distance: 2.6 mi
Schools provided by the listing agent
- Elementary: Pine Crest Elementary
- Middle: Millennium Middle
- High: Seminole High
Source: Stellar MLS. This data may not be complete. We recommend contacting the local school district to confirm school assignments for this home.
Get a cash offer in 3 minutes
Find out how much your home could sell for in as little as 3 minutes with a no-obligation cash offer.
Estimated market value$679,000
Get a cash offer in 3 minutes
Find out how much your home could sell for in as little as 3 minutes with a no-obligation cash offer.
Estimated market value
$679,000
