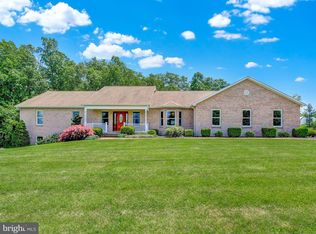Sold for $680,000
$680,000
4495 Beards School Rd, Spring Grove, PA 17362
3beds
3,688sqft
Single Family Residence
Built in 2007
6.3 Acres Lot
$685,500 Zestimate®
$184/sqft
$3,152 Estimated rent
Home value
$685,500
$644,000 - $733,000
$3,152/mo
Zestimate® history
Loading...
Owner options
Explore your selling options
What's special
Nestled within 6.3 acres of secluded, wooded paradise, this custom-built, one-owner retreat offers an unparalleled sanctuary of privacy and natural beauty. The home boasts 3 bedrooms and 3.5 baths, designed to maximize comfort and elegance. Architectural glass windows flood the two-story great room, with its vaulted ceilings, offering expansive views of the surrounding landscape. A cozy fireplace anchors the space, while a versatile loft area provides additional living space. The first floor features a convenient office, laundry, and a pantry adjacent to the kitchen, all accented by elegant oak flooring. The luxurious first-floor primary suite includes expansive closets and a private bath, creating a serene retreat. Outside, a wrap-around deck and flagstone patio invite outdoor enjoyment, enhanced by the soothing sounds of custom-designed waterfalls. An oversized three-car garage, complete with a custom heated storage workshop in the lower level, caters to both practical needs and hobbyist pursuits, making this property a rare opportunity to own a slice of tranquil, refined living.
Zillow last checked: 8 hours ago
Listing updated: June 20, 2025 at 03:10am
Listed by:
John Linton 717-880-1000,
Berkshire Hathaway HomeServices Homesale Realty
Bought with:
Jonathon Shultz, RS360293
EXP Realty, LLC
Source: Bright MLS,MLS#: PAYK2077910
Facts & features
Interior
Bedrooms & bathrooms
- Bedrooms: 3
- Bathrooms: 4
- Full bathrooms: 3
- 1/2 bathrooms: 1
- Main level bathrooms: 2
- Main level bedrooms: 1
Primary bedroom
- Features: Flooring - HardWood
- Level: Main
Bedroom 2
- Features: Flooring - Carpet
- Level: Upper
Bedroom 3
- Features: Flooring - Carpet
- Level: Upper
Dining room
- Features: Flooring - HardWood, Cathedral/Vaulted Ceiling
- Level: Main
Great room
- Features: Flooring - HardWood, Cathedral/Vaulted Ceiling, Fireplace - Wood Burning
- Level: Main
Kitchen
- Features: Flooring - HardWood, Kitchen - Electric Cooking, Breakfast Bar
- Level: Main
Laundry
- Level: Main
Loft
- Features: Flooring - HardWood
- Level: Upper
Office
- Features: Flooring - HardWood
- Level: Main
Recreation room
- Level: Lower
Heating
- Forced Air, Geothermal
Cooling
- Central Air, Ceiling Fan(s), Geothermal
Appliances
- Included: Cooktop, Dishwasher, Oven, Refrigerator, Electric Water Heater
- Laundry: Main Level, Laundry Room
Features
- Attic, Butlers Pantry, Ceiling Fan(s), Entry Level Bedroom, Open Floorplan, Primary Bath(s), Recessed Lighting, Walk-In Closet(s), Vaulted Ceiling(s)
- Flooring: Carpet, Hardwood, Wood
- Windows: Casement, Energy Efficient, Skylight(s)
- Basement: Full,Finished,Heated,Rear Entrance
- Number of fireplaces: 1
- Fireplace features: Glass Doors, Mantel(s), Stone
Interior area
- Total structure area: 3,688
- Total interior livable area: 3,688 sqft
- Finished area above ground: 2,688
- Finished area below ground: 1,000
Property
Parking
- Total spaces: 8
- Parking features: Oversized, Garage Faces Front, Garage Faces Rear, Asphalt, Crushed Stone, Attached, Driveway
- Attached garage spaces: 3
- Uncovered spaces: 5
Accessibility
- Accessibility features: None
Features
- Levels: Two
- Stories: 2
- Patio & porch: Deck
- Exterior features: Water Falls
- Pool features: None
Lot
- Size: 6.30 Acres
Details
- Additional structures: Above Grade, Below Grade
- Parcel number: 40000FG0071A000000
- Zoning: RESIDENTIAL
- Zoning description: 102 R
- Special conditions: Standard
Construction
Type & style
- Home type: SingleFamily
- Architectural style: Transitional
- Property subtype: Single Family Residence
Materials
- Stone, Vinyl Siding
- Foundation: Block
- Roof: Asphalt
Condition
- Excellent
- New construction: No
- Year built: 2007
Utilities & green energy
- Electric: 200+ Amp Service
- Sewer: On Site Septic
- Water: Well
Community & neighborhood
Location
- Region: Spring Grove
- Subdivision: None Available
- Municipality: NORTH CODORUS TWP
Other
Other facts
- Listing agreement: Exclusive Right To Sell
- Listing terms: Cash,Conventional
- Ownership: Fee Simple
Price history
| Date | Event | Price |
|---|---|---|
| 6/20/2025 | Sold | $680,000-2.2%$184/sqft |
Source: | ||
| 5/12/2025 | Pending sale | $695,000$188/sqft |
Source: | ||
| 4/4/2025 | Listed for sale | $695,000$188/sqft |
Source: | ||
Public tax history
Tax history is unavailable.
Neighborhood: 17362
Nearby schools
GreatSchools rating
- 8/10New Salem El SchoolGrades: K-4Distance: 2.4 mi
- 4/10Spring Grove Area Middle SchoolGrades: 7-8Distance: 3.9 mi
- 6/10Spring Grove Area Senior High SchoolGrades: 9-12Distance: 4.5 mi
Schools provided by the listing agent
- District: Spring Grove Area
Source: Bright MLS. This data may not be complete. We recommend contacting the local school district to confirm school assignments for this home.
Get pre-qualified for a loan
At Zillow Home Loans, we can pre-qualify you in as little as 5 minutes with no impact to your credit score.An equal housing lender. NMLS #10287.
Sell for more on Zillow
Get a Zillow Showcase℠ listing at no additional cost and you could sell for .
$685,500
2% more+$13,710
With Zillow Showcase(estimated)$699,210
