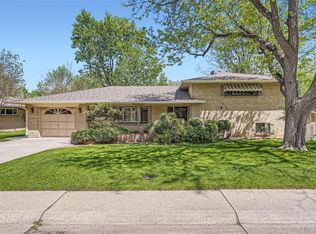Sold for $710,000
$710,000
4495 Balsam Street, Wheat Ridge, CO 80033
3beds
1,546sqft
Single Family Residence
Built in 1954
10,500 Square Feet Lot
$694,800 Zestimate®
$459/sqft
$2,736 Estimated rent
Home value
$694,800
$660,000 - $730,000
$2,736/mo
Zestimate® history
Loading...
Owner options
Explore your selling options
What's special
Nestled on an oversized lot in Wheat Ridge, this charming mid-century red brick ranch has been lovingly updated and maintained. Step inside to find coved ceilings, hardwood floors, and an open floor plan, creating a warm and inviting atmosphere throughout the main living areas. The kitchen has been tastefully updated with new countertops, stainless steel appliances, and brand new flooring. Enjoy a finished sunroom that provides additional living space and serves as a quiet retreat with west-facing windows framing picturesque Colorado sunsets. Three good-sized bedrooms, each outfitted with custom storage systems in the closets to maximize space and organization. Primary bath recently updated. Discover an ADDITIONAL 320 SF of living space in the newly constructed STUDIO at the rear of the property. Perfect for a home office, art studio, game room, playroom or gym, this space opens up a world of possibilities. Situated on almost a quarter acre, the backyard is a true sanctuary featuring a cobblestone patio, mature shade trees, and a perennial garden adorned with lilies and roses, offering tranquility and beauty. Attached garage plus additional parking pad in back and oversized driveway. Major system updates include new electrical panel (2022), new A/C (2021), added split system in sunroom, added additional water heater, roof replaced in 2017. Enjoy easy access to the Clear Creek Trail, Anderson Park, Ridge at 38th shopping and dining, Olde Town Arvada and the vibrant Tennyson Street corridor. Quick connection to I-70 and proximity to light rail makes commuting to downtown Denver or heading to the mountains a breeze. You will love living here!
Zillow last checked: 8 hours ago
Listing updated: August 05, 2025 at 05:05pm
Listed by:
Erin Johnson 303-350-8479 erinalainajohnson@gmail.com,
Keller Williams Realty Urban Elite
Bought with:
Wayne Keith & Brooke Swanson
Six Seasons Realty LLC
Source: REcolorado,MLS#: 8566272
Facts & features
Interior
Bedrooms & bathrooms
- Bedrooms: 3
- Bathrooms: 2
- 3/4 bathrooms: 1
- 1/2 bathrooms: 1
- Main level bathrooms: 2
- Main level bedrooms: 3
Bedroom
- Level: Main
Bedroom
- Level: Main
Bedroom
- Level: Main
Bathroom
- Level: Main
Bathroom
- Level: Main
Bonus room
- Description: Sunroom
- Level: Main
Dining room
- Level: Main
Kitchen
- Level: Main
Laundry
- Level: Main
Living room
- Level: Main
Heating
- Forced Air, Natural Gas
Cooling
- Central Air
Appliances
- Included: Dishwasher, Disposal, Dryer, Microwave, Oven, Range, Refrigerator, Washer
Features
- Ceiling Fan(s), No Stairs, Smart Thermostat, Solid Surface Counters
- Flooring: Tile, Vinyl, Wood
- Windows: Double Pane Windows
- Has basement: No
- Number of fireplaces: 1
- Fireplace features: Living Room
Interior area
- Total structure area: 1,546
- Total interior livable area: 1,546 sqft
- Finished area above ground: 1,546
Property
Parking
- Total spaces: 5
- Parking features: Storage
- Attached garage spaces: 1
- Details: Off Street Spaces: 4
Features
- Levels: One
- Stories: 1
- Patio & porch: Patio
- Exterior features: Garden, Private Yard
- Fencing: Full
Lot
- Size: 10,500 sqft
- Features: Landscaped, Level, Sprinklers In Front, Sprinklers In Rear
Details
- Parcel number: 023908
- Special conditions: Standard
Construction
Type & style
- Home type: SingleFamily
- Architectural style: Traditional
- Property subtype: Single Family Residence
Materials
- Brick
Condition
- Updated/Remodeled
- Year built: 1954
Utilities & green energy
- Sewer: Public Sewer
- Water: Public
- Utilities for property: Cable Available, Internet Access (Wired)
Community & neighborhood
Security
- Security features: Carbon Monoxide Detector(s), Security System, Video Doorbell
Location
- Region: Wheat Ridge
- Subdivision: Wheat Ridge
Other
Other facts
- Listing terms: Cash,Conventional,FHA,VA Loan
- Ownership: Individual
Price history
| Date | Event | Price |
|---|---|---|
| 8/18/2025 | Listing removed | $3,200$2/sqft |
Source: Zillow Rentals Report a problem | ||
| 8/12/2025 | Listed for rent | $3,200$2/sqft |
Source: Zillow Rentals Report a problem | ||
| 4/30/2024 | Sold | $710,000+5.2%$459/sqft |
Source: | ||
| 4/6/2024 | Pending sale | $675,000$437/sqft |
Source: | ||
| 4/5/2024 | Listed for sale | $675,000+125%$437/sqft |
Source: | ||
Public tax history
| Year | Property taxes | Tax assessment |
|---|---|---|
| 2024 | $3,614 +26.2% | $41,331 |
| 2023 | $2,864 -1.4% | $41,331 +28.5% |
| 2022 | $2,903 +3.5% | $32,164 -2.8% |
Find assessor info on the county website
Neighborhood: 80033
Nearby schools
GreatSchools rating
- 5/10Stevens Elementary SchoolGrades: PK-5Distance: 0.8 mi
- 5/10Everitt Middle SchoolGrades: 6-8Distance: 1.1 mi
- 7/10Wheat Ridge High SchoolGrades: 9-12Distance: 1.3 mi
Schools provided by the listing agent
- Elementary: Wilmore-Davis
- Middle: Everitt
- High: Wheat Ridge
- District: Jefferson County R-1
Source: REcolorado. This data may not be complete. We recommend contacting the local school district to confirm school assignments for this home.
Get a cash offer in 3 minutes
Find out how much your home could sell for in as little as 3 minutes with a no-obligation cash offer.
Estimated market value$694,800
Get a cash offer in 3 minutes
Find out how much your home could sell for in as little as 3 minutes with a no-obligation cash offer.
Estimated market value
$694,800
