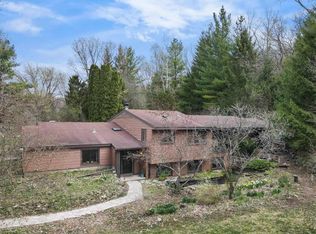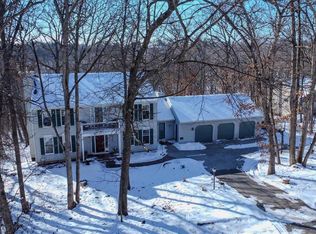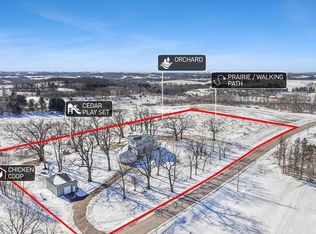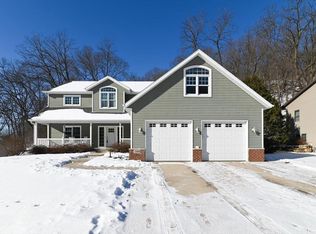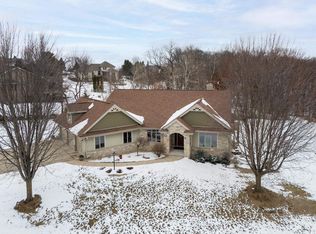This modern prairie craftsman style home is tucked against the woods on a VERY private 6.4 acre lot. A setting this stunning is almost impossible to recreate! Native flora & fauna surround this home with a 40 acre conservancy of prairie, ponds, wetlands & woods bordering the property. Enjoy a wildlife sanctuary for exclusive use by Oak Valley Estate homeowners & guests. Inside you will find vaulted ceilings, massive windows & an abundance of nature light. The main level primary suite has direct access to a secluded deck. Upstairs highlights three large bedrooms & full bath. The exposed walk-out LL has versatile uses with a 5th bedroom, family room & flex room! Updates include: Many new Anderson windows, bedroom carpeting, paint & exterior landscaping. A paradise for those who enjoy birdwatching, gardening, foraging & hiking & privacy! Middleton Schools! Just 5 minutes to downtown Cross Plains & 10 minutes to downtown Middleton. Home Warranty included!
Active
$1,195,000
4494 Oak Valley Road, Cross Plains, WI 53528
5beds
4,716sqft
Est.:
Single Family Residence
Built in 1994
6.4 Acres Lot
$1,156,400 Zestimate®
$253/sqft
$17/mo HOA
What's special
Massive windowsVaulted ceilingsMany new anderson windows
- 3 days |
- 1,281 |
- 38 |
Zillow last checked: 8 hours ago
Listing updated: February 16, 2026 at 01:22am
Listed by:
Josh Blasi Pref:608-695-0273,
Restaino & Associates
Source: WIREX MLS,MLS#: 2015754 Originating MLS: South Central Wisconsin MLS
Originating MLS: South Central Wisconsin MLS
Tour with a local agent
Facts & features
Interior
Bedrooms & bathrooms
- Bedrooms: 5
- Bathrooms: 4
- Full bathrooms: 3
- 1/2 bathrooms: 1
- Main level bedrooms: 1
Rooms
- Room types: Great Room
Primary bedroom
- Level: Main
- Area: 266
- Dimensions: 14 x 19
Bedroom 2
- Level: Upper
- Area: 276
- Dimensions: 12 x 23
Bedroom 3
- Level: Upper
- Area: 182
- Dimensions: 13 x 14
Bedroom 4
- Level: Upper
- Area: 276
- Dimensions: 23 x 12
Bedroom 5
- Level: Lower
- Area: 322
- Dimensions: 14 x 23
Bathroom
- Features: At least 1 Tub, Master Bedroom Bath: Full, Master Bedroom Bath, Master Bedroom Bath: Walk-In Shower
Dining room
- Level: Main
- Area: 195
- Dimensions: 13 x 15
Family room
- Level: Lower
- Area: 576
- Dimensions: 24 x 24
Kitchen
- Level: Main
- Area: 286
- Dimensions: 13 x 22
Living room
- Level: Main
- Area: 270
- Dimensions: 18 x 15
Office
- Level: Lower
- Area: 273
- Dimensions: 21 x 13
Heating
- Natural Gas, Electric, Forced Air, Zoned
Cooling
- Central Air
Appliances
- Included: Range/Oven, Refrigerator, Dishwasher, Microwave, Freezer, Disposal, Washer, Dryer, Water Softener
Features
- Walk-In Closet(s), Cathedral/vaulted ceiling, High Speed Internet, Breakfast Bar, Pantry
- Flooring: Wood or Sim.Wood Floors
- Basement: Full,Exposed,Full Size Windows,Walk-Out Access,Finished,Concrete
Interior area
- Total structure area: 4,716
- Total interior livable area: 4,716 sqft
- Finished area above ground: 3,245
- Finished area below ground: 1,471
Video & virtual tour
Property
Parking
- Total spaces: 2
- Parking features: 2 Car, Attached, Garage Door Opener
- Attached garage spaces: 2
Features
- Levels: Two
- Stories: 2
- Patio & porch: Deck
- Exterior features: Electronic Pet Containment
Lot
- Size: 6.4 Acres
- Features: Wooded
Details
- Additional structures: Storage
- Parcel number: 070712261066
- Zoning: RR-4
Construction
Type & style
- Home type: SingleFamily
- Architectural style: Prairie/Craftsman
- Property subtype: Single Family Residence
Materials
- Wood Siding, Stone
Condition
- 21+ Years
- New construction: No
- Year built: 1994
Utilities & green energy
- Sewer: Septic Tank
- Water: Well
- Utilities for property: Cable Available
Community & HOA
Community
- Subdivision: Oak Valley Estates
HOA
- Has HOA: Yes
- HOA fee: $200 annually
Location
- Region: Cross Plains
- Municipality: Cross Plains
Financial & listing details
- Price per square foot: $253/sqft
- Tax assessed value: $1,087,300
- Annual tax amount: $12,331
- Date on market: 2/13/2026
- Inclusions: Range/Oven, Refrigerator, Dishwasher, Microwave, Washer, Dryer, Laundry Room Freezer, Ll Beverage Fridge, Ll Built-In Speakers, Ll Hung Tv, All Window Coverings, Garage Remote, Invisible Fence
- Exclusions: Seller's Personal Property
Estimated market value
$1,156,400
$1.05M - $1.28M
$4,790/mo
Price history
Price history
| Date | Event | Price |
|---|---|---|
| 2/13/2026 | Listed for sale | $1,195,000+1.7%$253/sqft |
Source: | ||
| 8/13/2025 | Listing removed | $1,175,000$249/sqft |
Source: | ||
| 4/21/2025 | Listed for sale | $1,175,000+161.1%$249/sqft |
Source: | ||
| 6/20/2000 | Sold | $450,000$95/sqft |
Source: Agent Provided Report a problem | ||
Public tax history
Public tax history
| Year | Property taxes | Tax assessment |
|---|---|---|
| 2024 | $12,331 +3.3% | $1,087,300 +66.9% |
| 2023 | $11,942 +6.1% | $651,600 |
| 2022 | $11,257 -4.9% | $651,600 |
Find assessor info on the county website
BuyAbility℠ payment
Est. payment
$7,116/mo
Principal & interest
$5625
Property taxes
$1474
HOA Fees
$17
Climate risks
Neighborhood: 53528
Nearby schools
GreatSchools rating
- 8/10Glacier Creek Middle SchoolGrades: 5-8Distance: 1.6 mi
- 9/10Middleton High SchoolGrades: 9-12Distance: 5.3 mi
- 6/10Park Elementary SchoolGrades: PK-4Distance: 2.6 mi
Schools provided by the listing agent
- Elementary: Park
- Middle: Glacier Creek
- High: Middleton
- District: Middleton-Cross Plains
Source: WIREX MLS. This data may not be complete. We recommend contacting the local school district to confirm school assignments for this home.
- Loading
- Loading
