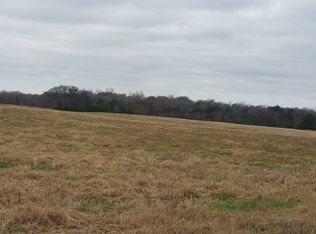Closed
$550,000
4494 Lunns Store Rd, Lewisburg, TN 37091
3beds
1,650sqft
Single Family Residence, Residential
Built in 2020
2.69 Acres Lot
$546,800 Zestimate®
$333/sqft
$2,885 Estimated rent
Home value
$546,800
Estimated sales range
Not available
$2,885/mo
Zestimate® history
Loading...
Owner options
Explore your selling options
What's special
Escape to your own slice of Tennessee countryside with this beautifully maintained one-level mini farm, perfectly blending rustic charm and modern comfort. Nestled in the Chapel Hill area, this 3-bedroom home showcases a stylish farmhouse chic design with thoughtful upgrades throughout. Step inside to find a spacious, open layout featuring luxury vinyl plank (LVP) flooring—no carpet in sight! The home boasts custom finishes and extra details that create a warm, inviting atmosphere ideal for everyday living and entertaining. Outdoors, the property truly shines! Enjoy lazy afternoons by the private saltwater pool, relax on the screened-in porch, or tinker in the large, detached shop/garage. Animal lovers will appreciate the fenced acreage along with a charming chicken coop. Whether you’re looking to start a hobby farm or simply enjoy country living with modern conveniences, this Chapel Hill gem offers the perfect balance of comfort, style, and functionality.
Zillow last checked: 8 hours ago
Listing updated: July 10, 2025 at 11:49am
Listing Provided by:
Kasey Brewer 615-785-4104,
Nashville Realty Group
Bought with:
Josiah Smith, 346042
Castle Heights Realty
Source: RealTracs MLS as distributed by MLS GRID,MLS#: 2883143
Facts & features
Interior
Bedrooms & bathrooms
- Bedrooms: 3
- Bathrooms: 2
- Full bathrooms: 2
- Main level bedrooms: 3
Bedroom 1
- Features: Extra Large Closet
- Level: Extra Large Closet
- Area: 195 Square Feet
- Dimensions: 15x13
Bedroom 2
- Area: 156 Square Feet
- Dimensions: 13x12
Bedroom 3
- Area: 156 Square Feet
- Dimensions: 13x12
Dining room
- Area: 140 Square Feet
- Dimensions: 14x10
Kitchen
- Area: 168 Square Feet
- Dimensions: 14x12
Living room
- Area: 374 Square Feet
- Dimensions: 22x17
Heating
- Central
Cooling
- Central Air
Appliances
- Included: Electric Range, Dishwasher, Microwave, Refrigerator, Stainless Steel Appliance(s)
Features
- Ceiling Fan(s), Open Floorplan, Primary Bedroom Main Floor, Kitchen Island
- Flooring: Tile, Vinyl
- Basement: Crawl Space
- Number of fireplaces: 1
- Fireplace features: Electric
Interior area
- Total structure area: 1,650
- Total interior livable area: 1,650 sqft
- Finished area above ground: 1,650
Property
Parking
- Total spaces: 1
- Parking features: Detached
- Garage spaces: 1
Features
- Levels: One
- Stories: 1
- Patio & porch: Deck, Patio, Screened
- Has private pool: Yes
- Pool features: In Ground
- Fencing: Back Yard
Lot
- Size: 2.69 Acres
- Features: Level
Details
- Parcel number: 014 07004 000
- Special conditions: Standard
Construction
Type & style
- Home type: SingleFamily
- Property subtype: Single Family Residence, Residential
Materials
- Vinyl Siding
Condition
- New construction: No
- Year built: 2020
Utilities & green energy
- Sewer: Septic Tank
- Water: Well
Community & neighborhood
Location
- Region: Lewisburg
- Subdivision: 2.69 Acres
Price history
| Date | Event | Price |
|---|---|---|
| 7/10/2025 | Sold | $550,000$333/sqft |
Source: | ||
| 7/9/2025 | Pending sale | $550,000$333/sqft |
Source: | ||
| 6/12/2025 | Contingent | $550,000$333/sqft |
Source: | ||
| 5/16/2025 | Listed for sale | $550,000+54.7%$333/sqft |
Source: | ||
| 5/3/2021 | Sold | $355,500+446.9%$215/sqft |
Source: Public Record Report a problem | ||
Public tax history
| Year | Property taxes | Tax assessment |
|---|---|---|
| 2025 | $1,825 +8.2% | $92,700 |
| 2024 | $1,686 | $92,700 |
| 2023 | $1,686 +12.3% | $92,700 +12.3% |
Find assessor info on the county website
Neighborhood: 37091
Nearby schools
GreatSchools rating
- 5/10Chapel Hill Elementary SchoolGrades: PK-3Distance: 4.3 mi
- 6/10Forrest SchoolGrades: 7-12Distance: 4.7 mi
Schools provided by the listing agent
- Elementary: Chapel Hill (K-3)/Delk Henson (4-6)
- Middle: Forrest School
- High: Forrest School
Source: RealTracs MLS as distributed by MLS GRID. This data may not be complete. We recommend contacting the local school district to confirm school assignments for this home.
Get a cash offer in 3 minutes
Find out how much your home could sell for in as little as 3 minutes with a no-obligation cash offer.
Estimated market value$546,800
Get a cash offer in 3 minutes
Find out how much your home could sell for in as little as 3 minutes with a no-obligation cash offer.
Estimated market value
$546,800
