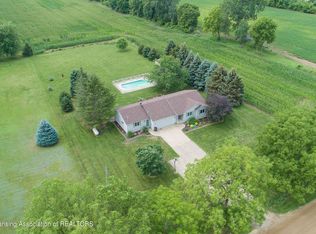Sold for $389,000 on 09/18/24
$389,000
4494 E Townsend Rd, Saint Johns, MI 48879
3beds
3,520sqft
Single Family Residence
Built in 1972
3.21 Acres Lot
$413,400 Zestimate®
$111/sqft
$2,706 Estimated rent
Home value
$413,400
$347,000 - $492,000
$2,706/mo
Zestimate® history
Loading...
Owner options
Explore your selling options
What's special
It sounds like a fantastic property for someone looking to enjoy country living! The spacious ranch with its 1920 sq ft of living area, 3 bedrooms, and 2.5 baths offers plenty of room for a family. The finished walkout basement with an additional kitchen is a great feature for hosting gatherings.
The 32x48 pole barn is perfect for storing toys and equipment, and having a woodshop and an extra shed adds even more utility to the property. With 3.2 acres, there's plenty of space to enjoy outdoor activities, gardening, or just appreciating the natural surroundings.
There is invisble fencing for pets too.
Zillow last checked: 8 hours ago
Listing updated: September 26, 2024 at 01:16pm
Listed by:
Joe Mullaney 517-204-4004,
RE/MAX Finest
Bought with:
Non Member
Source: Greater Lansing AOR,MLS#: 282591
Facts & features
Interior
Bedrooms & bathrooms
- Bedrooms: 3
- Bathrooms: 3
- Full bathrooms: 2
- 1/2 bathrooms: 1
Primary bedroom
- Level: First
- Area: 218.79 Square Feet
- Dimensions: 15.3 x 14.3
Bedroom 2
- Level: First
- Area: 124.1 Square Feet
- Dimensions: 11.11 x 11.17
Bedroom 3
- Level: First
- Area: 133.32 Square Feet
- Dimensions: 11.11 x 12
Dining room
- Level: First
- Area: 157.5 Square Feet
- Dimensions: 12.5 x 12.6
Great room
- Level: Basement
- Area: 1128 Square Feet
- Dimensions: 60 x 18.8
Kitchen
- Level: First
- Area: 270 Square Feet
- Dimensions: 22.5 x 12
Kitchen
- Level: Basement
- Area: 172.28 Square Feet
- Dimensions: 14.6 x 11.8
Laundry
- Level: Basement
- Area: 146.32 Square Feet
- Dimensions: 12.4 x 11.8
Living room
- Level: First
- Area: 285.64 Square Feet
- Dimensions: 19.3 x 14.8
Office
- Level: Basement
- Area: 165.2 Square Feet
- Dimensions: 14 x 11.8
Other
- Level: First
- Area: 148.35 Square Feet
- Dimensions: 12.9 x 11.5
Heating
- Forced Air, Pellet Stove, Propane
Cooling
- Central Air
Appliances
- Included: Electric Range, Gas Oven, Stainless Steel Appliance(s), Washer/Dryer, Water Softener Owned, Refrigerator, Gas Range, Electric Oven, Dishwasher
- Laundry: Laundry Room, Lower Level
Features
- Flooring: Carpet, Vinyl, Wood
- Basement: Egress Windows,Finished,Full
- Has fireplace: No
Interior area
- Total structure area: 3,840
- Total interior livable area: 3,520 sqft
- Finished area above ground: 1,920
- Finished area below ground: 1,600
Property
Parking
- Parking features: Attached, Finished
- Has attached garage: Yes
Features
- Levels: One
- Stories: 1
- Patio & porch: Patio
- Fencing: Invisible
- Has view: Yes
- View description: Rural, Trees/Woods
Lot
- Size: 3.21 Acres
- Features: Back Yard, Gentle Sloping, Landscaped, Many Trees
Details
- Additional structures: Shed(s), Workshop, Pole Barn
- Foundation area: 1920
- Parcel number: 1912001920000500
- Zoning description: Zoning
- Special conditions: Probate Listing
Construction
Type & style
- Home type: SingleFamily
- Architectural style: Ranch
- Property subtype: Single Family Residence
Materials
- Wood Siding
- Foundation: Block
- Roof: Shingle
Condition
- Year built: 1972
Utilities & green energy
- Electric: 100 Amp Service
- Sewer: Septic Tank
- Water: Well
- Utilities for property: Electricity Connected, Propane
Community & neighborhood
Location
- Region: Saint Johns
- Subdivision: None
Other
Other facts
- Listing terms: VA Loan,Cash,Conventional,FHA,Seller Assist
- Road surface type: Gravel
Price history
| Date | Event | Price |
|---|---|---|
| 9/18/2024 | Sold | $389,000-2.7%$111/sqft |
Source: | ||
| 8/26/2024 | Contingent | $399,900$114/sqft |
Source: | ||
| 8/14/2024 | Price change | $399,900-6.8%$114/sqft |
Source: | ||
| 8/2/2024 | Listed for sale | $429,000$122/sqft |
Source: | ||
Public tax history
| Year | Property taxes | Tax assessment |
|---|---|---|
| 2025 | $1,308 | $191,700 +12.9% |
| 2024 | -- | $169,800 +6.7% |
| 2023 | -- | $159,200 +15.4% |
Find assessor info on the county website
Neighborhood: 48879
Nearby schools
GreatSchools rating
- 8/10Oakview Elementary SchoolGrades: PK-5Distance: 4.3 mi
- 7/10St. Johns Middle SchoolGrades: 6-8Distance: 4.8 mi
- 7/10St. Johns High SchoolGrades: 9-12Distance: 4.7 mi
Schools provided by the listing agent
- High: St. Johns
Source: Greater Lansing AOR. This data may not be complete. We recommend contacting the local school district to confirm school assignments for this home.

Get pre-qualified for a loan
At Zillow Home Loans, we can pre-qualify you in as little as 5 minutes with no impact to your credit score.An equal housing lender. NMLS #10287.
Sell for more on Zillow
Get a free Zillow Showcase℠ listing and you could sell for .
$413,400
2% more+ $8,268
With Zillow Showcase(estimated)
$421,668