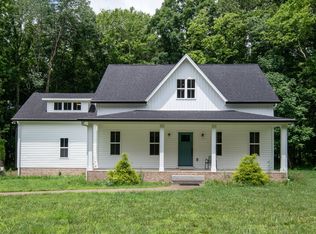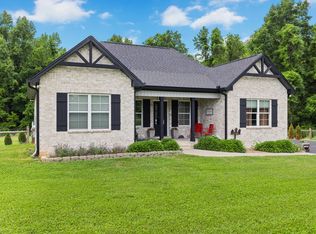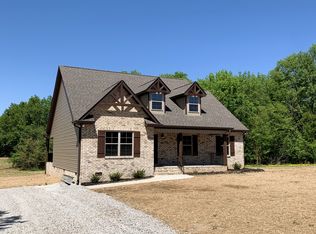Closed
$680,000
4494 Beards Chapel Rd, Springfield, TN 37172
3beds
2,659sqft
Single Family Residence, Residential
Built in 2022
8.16 Acres Lot
$687,400 Zestimate®
$256/sqft
$3,096 Estimated rent
Home value
$687,400
$612,000 - $777,000
$3,096/mo
Zestimate® history
Loading...
Owner options
Explore your selling options
What's special
**Lender credit and FREE appraisal w/preferred lender** Stunning Modern Brick Home on 8+ Private Acres!! This brick home is perfectly situated on a little over 8 very private acres, offering both tranquility and luxury. Step inside to find an open and inviting floor plan, designed for both everyday living and entertaining. The main level boasts a spacious primary bedroom with an en-suite bathroom, providing a perfect retreat at the end of the day. The modern kitchen flows seamlessly into the living and dining areas, creating an ideal space for gatherings. Upstairs, you'll find two additional bedrooms, a full bathroom, and a versatile bonus room that can be tailored to your needs. Whether you envision a home office, a cozy reading nook, or a play area, this home has the space to accommodate. Whether you dream of gardening, outdoor adventures, or simply enjoying the peace and privacy of your own slice of paradise, this property delivers. BRING YOUR OFFER! Motivated Seller!
Zillow last checked: 8 hours ago
Listing updated: September 10, 2024 at 10:02am
Listing Provided by:
Britney Graves Smith 615-693-0520,
RE/MAX 1ST Choice
Bought with:
Stephanie Murphy, 358708
RENCO Realty
Source: RealTracs MLS as distributed by MLS GRID,MLS#: 2663794
Facts & features
Interior
Bedrooms & bathrooms
- Bedrooms: 3
- Bathrooms: 3
- Full bathrooms: 2
- 1/2 bathrooms: 1
- Main level bedrooms: 1
Bedroom 1
- Features: Suite
- Level: Suite
- Area: 196 Square Feet
- Dimensions: 14x14
Bedroom 2
- Area: 165 Square Feet
- Dimensions: 15x11
Bedroom 3
- Area: 132 Square Feet
- Dimensions: 12x11
Bonus room
- Features: Over Garage
- Level: Over Garage
- Area: 280 Square Feet
- Dimensions: 20x14
Dining room
- Area: 224 Square Feet
- Dimensions: 16x14
Kitchen
- Area: 228 Square Feet
- Dimensions: 19x12
Living room
- Area: 228 Square Feet
- Dimensions: 19x12
Heating
- Central, Electric
Cooling
- Central Air, Electric
Appliances
- Included: Dishwasher, Microwave, Refrigerator, Built-In Electric Oven, Cooktop
- Laundry: Electric Dryer Hookup, Washer Hookup
Features
- Ceiling Fan(s), High Ceilings, Pantry, Walk-In Closet(s), Primary Bedroom Main Floor, High Speed Internet
- Flooring: Wood, Vinyl
- Basement: Slab
- Has fireplace: No
Interior area
- Total structure area: 2,659
- Total interior livable area: 2,659 sqft
- Finished area above ground: 2,659
Property
Parking
- Total spaces: 2
- Parking features: Garage Faces Side
- Garage spaces: 2
Features
- Levels: One
- Stories: 2
- Patio & porch: Patio, Covered, Porch
Lot
- Size: 8.16 Acres
- Features: Private, Wooded
Details
- Parcel number: 070 00905 000
- Special conditions: Standard
Construction
Type & style
- Home type: SingleFamily
- Property subtype: Single Family Residence, Residential
Materials
- Brick, Fiber Cement
- Roof: Shingle
Condition
- New construction: No
- Year built: 2022
Utilities & green energy
- Sewer: Septic Tank
- Water: Public
- Utilities for property: Electricity Available, Water Available, Cable Connected
Community & neighborhood
Security
- Security features: Smoke Detector(s)
Location
- Region: Springfield
- Subdivision: None
Price history
| Date | Event | Price |
|---|---|---|
| 9/10/2024 | Sold | $680,000-9.3%$256/sqft |
Source: | ||
| 8/29/2024 | Pending sale | $750,000$282/sqft |
Source: | ||
| 8/20/2024 | Price change | $750,000-6.1%$282/sqft |
Source: | ||
| 8/16/2024 | Price change | $799,000-3.2%$300/sqft |
Source: | ||
| 8/10/2024 | Listed for sale | $824,999$310/sqft |
Source: | ||
Public tax history
| Year | Property taxes | Tax assessment |
|---|---|---|
| 2024 | $2,887 | $160,400 |
| 2023 | $2,887 +70.7% | $160,400 +144.3% |
| 2022 | $1,691 +159.2% | $65,650 +159.2% |
Find assessor info on the county website
Neighborhood: 37172
Nearby schools
GreatSchools rating
- 5/10Krisle Elementary SchoolGrades: PK-5Distance: 0.5 mi
- 8/10Innovation Academy of Robertson CountyGrades: 6-10Distance: 3.7 mi
- 3/10Springfield High SchoolGrades: 9-12Distance: 2.4 mi
Schools provided by the listing agent
- Elementary: Krisle Elementary
- Middle: Springfield Middle
- High: Springfield High School
Source: RealTracs MLS as distributed by MLS GRID. This data may not be complete. We recommend contacting the local school district to confirm school assignments for this home.
Get a cash offer in 3 minutes
Find out how much your home could sell for in as little as 3 minutes with a no-obligation cash offer.
Estimated market value
$687,400
Get a cash offer in 3 minutes
Find out how much your home could sell for in as little as 3 minutes with a no-obligation cash offer.
Estimated market value
$687,400


