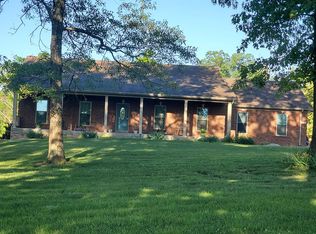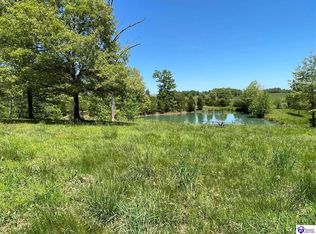Sold for $426,000 on 10/09/24
$426,000
4493 Salt River Rd, Rineyville, KY 40162
3beds
3,053sqft
Single Family Residence
Built in 1998
5.5 Acres Lot
$437,400 Zestimate®
$140/sqft
$2,038 Estimated rent
Home value
$437,400
$372,000 - $516,000
$2,038/mo
Zestimate® history
Loading...
Owner options
Explore your selling options
What's special
Beautiful Custom Cedar home quietly situated on 5.5 wooded acres with wrap around porch, you don't want to miss this one! Large open kitchen plenty of cabinet and counter space. Tons of natural lighting in the Dining Room with the Bay Windows. Huge garage with a 2-bedroom loft upstairs, including full bath and kitchenette. Inviting open floor plan with Finished Walk out Basement for plenty of space for storage or potential 4-bedroom option. Large Primary Bedroom with access to a grand bathroom featuring jetted tub, huge walk-in tile shower, and large walk in closest. Enjoy a cup of coffee on the balcony each morning from your primary bedroom. Breathe taking views and beautiful trees, large fire pit area could potentially be a spot for a pool. Come out and see this beauty today!
Zillow last checked: 8 hours ago
Listing updated: October 08, 2025 at 10:53pm
Listed by:
The Still Group Team 270-268-3848,
eXp Realty LLC
Bought with:
RE/MAX EXECUTIVE GROUP, INC.
Source: HKMLS,MLS#: HK24003068
Facts & features
Interior
Bedrooms & bathrooms
- Bedrooms: 3
- Bathrooms: 3
- Full bathrooms: 2
- Partial bathrooms: 1
- Main level bathrooms: 1
- Main level bedrooms: 1
Primary bedroom
- Level: Upper
Bedroom 2
- Level: Upper
Bedroom 3
- Level: Main
Primary bathroom
- Level: Upper
Bathroom
- Features: Separate Shower, Tub, Tub/Shower Combo, Walk-In Closet(s)
Basement
- Area: 1152
Heating
- Forced Air, Propane
Cooling
- Central Air
Appliances
- Included: Dishwasher, Microwave, Refrigerator, Electric Water Heater
- Laundry: Laundry Room
Features
- Ceiling Fan(s), Walk-In Closet(s), Kitchen/Dining Combo
- Flooring: Carpet, Laminate, Tile
- Basement: Finished-Full,Interior Entry,Walk-Out Access
- Number of fireplaces: 1
- Fireplace features: 1, Wood Burning Stove, Wood Burning
Interior area
- Total structure area: 3,053
- Total interior livable area: 3,053 sqft
Property
Parking
- Total spaces: 2
- Parking features: Detached, Front Entry
- Garage spaces: 2
Accessibility
- Accessibility features: Other-See Remarks
Features
- Levels: One and One Half
- Patio & porch: Covered Front Porch
- Exterior features: Balcony, Landscaping, Mature Trees, Trees
- Has spa: Yes
- Spa features: Hot Tub
- Fencing: Partial
Lot
- Size: 5.50 Acres
- Features: Trees, Other
Details
- Additional structures: Outbuilding, Shed(s)
- Parcel number: 0650000001
Construction
Type & style
- Home type: SingleFamily
- Architectural style: Cape Cod,Log Cabin
- Property subtype: Single Family Residence
Materials
- Log
- Foundation: Concrete Perimeter
- Roof: Metal
Condition
- New Construction
- New construction: No
- Year built: 1998
Utilities & green energy
- Sewer: Septic Tank
- Water: Well
Community & neighborhood
Location
- Region: Rineyville
- Subdivision: Del Moral Subdivision
Price history
| Date | Event | Price |
|---|---|---|
| 10/9/2024 | Sold | $426,000+0.2%$140/sqft |
Source: | ||
| 8/14/2024 | Listed for sale | $425,000+70%$139/sqft |
Source: | ||
| 2/22/2011 | Sold | $250,000-5.7%$82/sqft |
Source: | ||
| 1/16/2011 | Price change | $265,000-3.6%$87/sqft |
Source: Coldwell Banker Success Realty, Inc. #10007898 Report a problem | ||
| 12/28/2010 | Listed for sale | $274,950+14.6%$90/sqft |
Source: Coldwell Banker Success Realty, Inc. #10007898 Report a problem | ||
Public tax history
| Year | Property taxes | Tax assessment |
|---|---|---|
| 2023 | $2,446 | $254,400 |
| 2022 | $2,446 | $254,400 |
| 2021 | $2,446 | $254,400 |
Find assessor info on the county website
Neighborhood: 40162
Nearby schools
GreatSchools rating
- 7/10Vine Grove Elementary SchoolGrades: 1-5Distance: 6.3 mi
- 7/10James T Alton Middle SchoolGrades: 6-8Distance: 6.1 mi
- 4/10North Hardin High SchoolGrades: 9-12Distance: 8.7 mi

Get pre-qualified for a loan
At Zillow Home Loans, we can pre-qualify you in as little as 5 minutes with no impact to your credit score.An equal housing lender. NMLS #10287.

