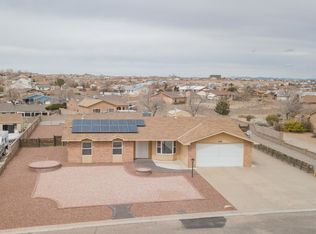Sold
Price Unknown
4493 Quartz Dr NE, Rio Rancho, NM 87124
3beds
1,814sqft
Single Family Residence
Built in 1986
0.39 Acres Lot
$369,500 Zestimate®
$--/sqft
$1,822 Estimated rent
Home value
$369,500
$351,000 - $388,000
$1,822/mo
Zestimate® history
Loading...
Owner options
Explore your selling options
What's special
Looking for Charm and Personality? This is NOT a Standard Cookie Cutter Tract Home! Circular Drive w/Side Access to Park RV, Boat, or Trailer, Private Secure Front Porch, Livingroom has Large Picture Windows that Look Out on the Covered Patio and Back Courtyard Area. Flexible Floor Plan for Different Family Needs. Area for Formal Dining, Office, or Play Area. Kitchen has Ample Cabinet, Storage Space, Plus Breakfast Nook Area. Kitchen Looks Into the Den w/Wood Burning Fireplace and French Doors. Travertine Tile Flooring. Master Bedroom Opens Up with Double Doors, Again to Large Picture Windows. Master Bath has Double Closets, Sinks, Jetted Tub and Beautiful Tiled Shower.Shingle Roof is Only 4-5 Yrs Old, Hot Water Heater 2 Yrs Old, Poly Was Replumed w/PEX. All On Large .39 Acre Lot. Come
Zillow last checked: 8 hours ago
Listing updated: May 01, 2024 at 07:41am
Listed by:
Vonni Severino 505-259-0515,
Berkshire Hathaway NM Prop
Bought with:
Rock'N'Jess Team
Realty One of New Mexico
Source: SWMLS,MLS#: 1043920
Facts & features
Interior
Bedrooms & bathrooms
- Bedrooms: 3
- Bathrooms: 2
- Full bathrooms: 2
Primary bedroom
- Level: Main
- Area: 167.72
- Dimensions: 15.11 x 11.1
Bedroom 2
- Level: Main
- Area: 113.88
- Dimensions: 12.5 x 9.11
Bedroom 3
- Level: Main
- Area: 112.2
- Dimensions: 11 x 10.2
Family room
- Level: Main
- Area: 216
- Dimensions: 16 x 13.5
Kitchen
- Level: Main
- Area: 137.7
- Dimensions: 13.5 x 10.2
Living room
- Level: Main
- Area: 267.2
- Dimensions: 16.7 x 16
Heating
- Central, Forced Air, Natural Gas
Cooling
- Evaporative Cooling
Appliances
- Included: Built-In Electric Range, Dishwasher, Refrigerator
- Laundry: Gas Dryer Hookup, Washer Hookup, Dryer Hookup, ElectricDryer Hookup
Features
- Breakfast Area, Bathtub, Ceiling Fan(s), Cathedral Ceiling(s), Dual Sinks, Jetted Tub, Living/Dining Room, Multiple Living Areas, Main Level Primary, Soaking Tub, Separate Shower
- Flooring: Carpet, Stone
- Windows: Metal
- Has basement: No
- Number of fireplaces: 1
- Fireplace features: Glass Doors, Wood Burning
Interior area
- Total structure area: 1,814
- Total interior livable area: 1,814 sqft
Property
Parking
- Total spaces: 2
- Parking features: Attached, Garage
- Attached garage spaces: 2
Accessibility
- Accessibility features: None
Features
- Levels: One
- Stories: 1
- Patio & porch: Covered, Patio
- Exterior features: Courtyard, Private Yard
- Fencing: Wall
Lot
- Size: 0.39 Acres
- Features: Landscaped
Details
- Additional structures: Shed(s)
- Parcel number: 1014070212193
- Zoning description: R-1
Construction
Type & style
- Home type: SingleFamily
- Property subtype: Single Family Residence
Materials
- Brick Veneer, Frame, Stucco
- Roof: Pitched,Shingle
Condition
- Resale
- New construction: No
- Year built: 1986
Utilities & green energy
- Sewer: Public Sewer
- Water: Public
- Utilities for property: Cable Available, Electricity Connected, Natural Gas Connected, Sewer Connected, Water Connected
Green energy
- Energy generation: None
Community & neighborhood
Location
- Region: Rio Rancho
Other
Other facts
- Listing terms: Cash,Conventional,FHA,VA Loan
Price history
| Date | Event | Price |
|---|---|---|
| 12/1/2023 | Sold | -- |
Source: | ||
| 10/31/2023 | Pending sale | $345,000$190/sqft |
Source: | ||
| 10/28/2023 | Listed for sale | $345,000$190/sqft |
Source: | ||
Public tax history
| Year | Property taxes | Tax assessment |
|---|---|---|
| 2025 | $3,872 -2.7% | $112,950 +2.3% |
| 2024 | $3,981 +133.6% | $110,459 +108% |
| 2023 | $1,704 +2.3% | $53,118 +3% |
Find assessor info on the county website
Neighborhood: Vista Hills
Nearby schools
GreatSchools rating
- 7/10Ernest Stapleton Elementary SchoolGrades: K-5Distance: 1.6 mi
- 7/10Rio Rancho Middle SchoolGrades: 6-8Distance: 1.3 mi
- 7/10Rio Rancho High SchoolGrades: 9-12Distance: 1.2 mi
Get a cash offer in 3 minutes
Find out how much your home could sell for in as little as 3 minutes with a no-obligation cash offer.
Estimated market value$369,500
Get a cash offer in 3 minutes
Find out how much your home could sell for in as little as 3 minutes with a no-obligation cash offer.
Estimated market value
$369,500
