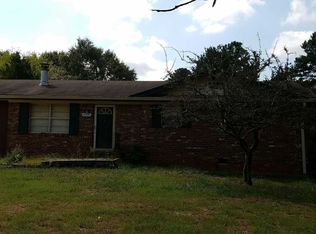Closed
$310,000
4493 Old Hiram Lithia Springs Rd, Powder Springs, GA 30127
4beds
1,350sqft
Single Family Residence
Built in 1971
0.66 Acres Lot
$307,800 Zestimate®
$230/sqft
$1,917 Estimated rent
Home value
$307,800
$286,000 - $326,000
$1,917/mo
Zestimate® history
Loading...
Owner options
Explore your selling options
What's special
Entertainer's dream home, all on one level!!!! Are you the host/hostess that loves to throw a summer soiree? Have your cookout/bbq in this huge back yard, let your guests relax in the screened in porch or dry off on the deck after taking a dip in the pool. The open concept kitchen and living room lets the chef prepare his/her delicious meals while entertaining guests. Retire to the primary suite, large enough for a king size bed with room to spare, a large walk in closet and ensuite bathroom. On the other side of the home are 3 generous sized bedrooms - great for a family with growing kids, guest accommodations or roommates, or quiet space for home office(s) and hobbies. The backyard is flat, sunny and completely fenced in - a perfect space for a garden, kids and/or pets. A large storage shed for extra space with lots of potential for additional options.
Zillow last checked: 8 hours ago
Listing updated: May 20, 2025 at 03:49pm
Listed by:
Erin V Johnson +16123841690,
Vylla Home
Bought with:
Candace Harris, 427435
Harry Norman, REALTORS
Source: GAMLS,MLS#: 10478142
Facts & features
Interior
Bedrooms & bathrooms
- Bedrooms: 4
- Bathrooms: 2
- Full bathrooms: 2
- Main level bathrooms: 2
- Main level bedrooms: 4
Kitchen
- Features: Kitchen Island, Pantry, Solid Surface Counters
Heating
- Heat Pump
Cooling
- Central Air
Appliances
- Included: Dishwasher, Refrigerator, Gas Water Heater, Microwave, Oven/Range (Combo), Stainless Steel Appliance(s)
- Laundry: In Kitchen
Features
- Master On Main Level
- Flooring: Carpet, Hardwood
- Basement: Crawl Space
- Has fireplace: No
Interior area
- Total structure area: 1,350
- Total interior livable area: 1,350 sqft
- Finished area above ground: 1,350
- Finished area below ground: 0
Property
Parking
- Total spaces: 3
- Parking features: Off Street
Features
- Levels: One
- Stories: 1
- Patio & porch: Deck, Porch, Screened, Patio
- Has private pool: Yes
- Pool features: Above Ground
- Fencing: Back Yard,Fenced,Front Yard
Lot
- Size: 0.66 Acres
- Features: Level
- Residential vegetation: Grassed
Details
- Additional structures: Shed(s)
- Parcel number: 19119800350
Construction
Type & style
- Home type: SingleFamily
- Architectural style: Ranch
- Property subtype: Single Family Residence
Materials
- Block, Brick
- Foundation: Block
- Roof: Composition
Condition
- Resale
- New construction: No
- Year built: 1971
Utilities & green energy
- Sewer: Public Sewer
- Water: Public
- Utilities for property: Cable Available, Electricity Available, High Speed Internet, Natural Gas Available, Sewer Connected, Phone Available
Community & neighborhood
Security
- Security features: Smoke Detector(s)
Community
- Community features: None
Location
- Region: Powder Springs
- Subdivision: Keaton Lake Heights
Other
Other facts
- Listing agreement: Exclusive Right To Sell
- Listing terms: Cash,Conventional,FHA,VA Loan
Price history
| Date | Event | Price |
|---|---|---|
| 5/19/2025 | Sold | $310,000$230/sqft |
Source: | ||
| 3/22/2025 | Pending sale | $310,000$230/sqft |
Source: | ||
| 3/13/2025 | Listed for sale | $310,000+58.2%$230/sqft |
Source: | ||
| 2/19/2020 | Sold | $196,000+12%$145/sqft |
Source: Public Record Report a problem | ||
| 4/19/2019 | Sold | $175,000-2.8%$130/sqft |
Source: | ||
Public tax history
| Year | Property taxes | Tax assessment |
|---|---|---|
| 2024 | $2,720 | $90,232 |
| 2023 | $2,720 -0.7% | $90,232 |
| 2022 | $2,739 +15.4% | $90,232 +15.4% |
Find assessor info on the county website
Neighborhood: 30127
Nearby schools
GreatSchools rating
- 6/10Hendricks Elementary SchoolGrades: PK-5Distance: 0.6 mi
- 8/10Cooper Middle SchoolGrades: 6-8Distance: 3.1 mi
- 5/10Mceachern High SchoolGrades: 9-12Distance: 4.7 mi
Schools provided by the listing agent
- Elementary: Hendricks
- Middle: Cooper
- High: Mceachern
Source: GAMLS. This data may not be complete. We recommend contacting the local school district to confirm school assignments for this home.
Get a cash offer in 3 minutes
Find out how much your home could sell for in as little as 3 minutes with a no-obligation cash offer.
Estimated market value$307,800
Get a cash offer in 3 minutes
Find out how much your home could sell for in as little as 3 minutes with a no-obligation cash offer.
Estimated market value
$307,800
