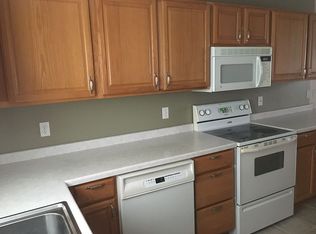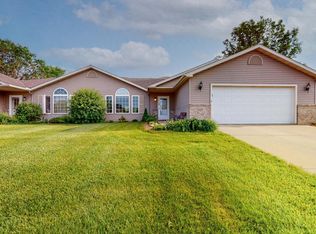Closed
$275,000
4493 Meadow Lakes Dr NW, Rochester, MN 55901
2beds
1,286sqft
Townhouse Side x Side
Built in 1999
0.08 Square Feet Lot
$282,700 Zestimate®
$214/sqft
$1,691 Estimated rent
Home value
$282,700
$269,000 - $297,000
$1,691/mo
Zestimate® history
Loading...
Owner options
Explore your selling options
What's special
A wonderful townhome in an ideal location in central Rochester! A quick drive to shopping, medical centers and exits to get out of town. 4493 Meadow Lake has an open floor plan with great floors, a south facing window and cozy fireplace. The main bedroom has a private bath and walk in closet. The kitchen is perfect sized and walks out to the back patio for grilling and a very nice hill for its back neighbor. Don't forget to check out the oversized two garage with plenty of room for 2 cars, storage and workstations.
Zillow last checked: 8 hours ago
Listing updated: May 06, 2025 at 06:41pm
Listed by:
Michelle Babcock 507-259-5502,
Keller Williams Premier Realty
Bought with:
Tami Greenslade
Property Brokers of Minnesota
Source: NorthstarMLS as distributed by MLS GRID,MLS#: 6464740
Facts & features
Interior
Bedrooms & bathrooms
- Bedrooms: 2
- Bathrooms: 2
- Full bathrooms: 1
- 3/4 bathrooms: 1
Bathroom
- Description: Main Floor 3/4 Bath,Main Floor Full Bath
Dining room
- Description: Breakfast Area,Informal Dining Room
Heating
- Forced Air, Fireplace(s)
Cooling
- Central Air
Appliances
- Included: Dishwasher, Disposal, Dryer, Exhaust Fan, Gas Water Heater, Microwave, Range, Refrigerator, Washer
Features
- Basement: None
- Number of fireplaces: 1
- Fireplace features: Gas, Living Room
Interior area
- Total structure area: 1,286
- Total interior livable area: 1,286 sqft
- Finished area above ground: 1,286
- Finished area below ground: 0
Property
Parking
- Total spaces: 2
- Parking features: Attached, Concrete
- Attached garage spaces: 2
Accessibility
- Accessibility features: Grab Bars In Bathroom, No Stairs External, No Stairs Internal
Features
- Levels: One
- Stories: 1
Lot
- Size: 0.08 sqft
- Dimensions: 48 x 72
Details
- Foundation area: 1286
- Parcel number: 743234058057
- Zoning description: Residential-Single Family
Construction
Type & style
- Home type: Townhouse
- Property subtype: Townhouse Side x Side
- Attached to another structure: Yes
Materials
- Vinyl Siding
Condition
- Age of Property: 26
- New construction: No
- Year built: 1999
Utilities & green energy
- Electric: Power Company: Rochester Public Utilities
- Gas: Natural Gas
- Sewer: City Sewer/Connected
- Water: City Water/Connected
Community & neighborhood
Location
- Region: Rochester
- Subdivision: Fox Ridge T/H 1st Cic159
HOA & financial
HOA
- Has HOA: Yes
- HOA fee: $210 monthly
- Services included: Lawn Care, Professional Mgmt, Snow Removal
- Association name: Paramark
- Association phone: 507-285-5082
Price history
| Date | Event | Price |
|---|---|---|
| 2/21/2024 | Sold | $275,000-1.4%$214/sqft |
Source: | ||
| 1/19/2024 | Pending sale | $279,000$217/sqft |
Source: | ||
| 1/5/2024 | Price change | $279,000-2.1%$217/sqft |
Source: | ||
| 12/1/2023 | Listed for sale | $285,000+91.3%$222/sqft |
Source: | ||
| 8/4/2015 | Sold | $149,000$116/sqft |
Source: Public Record Report a problem | ||
Public tax history
| Year | Property taxes | Tax assessment |
|---|---|---|
| 2025 | $3,026 +14.6% | $224,800 +6% |
| 2024 | $2,640 | $212,000 +2.3% |
| 2023 | -- | $207,200 +7.2% |
Find assessor info on the county website
Neighborhood: Manor Park
Nearby schools
GreatSchools rating
- 6/10Bishop Elementary SchoolGrades: PK-5Distance: 0.8 mi
- 5/10John Marshall Senior High SchoolGrades: 8-12Distance: 2.5 mi
- 5/10John Adams Middle SchoolGrades: 6-8Distance: 3.3 mi
Schools provided by the listing agent
- Elementary: Harriet Bishop
- Middle: John Adams
- High: John Marshall
Source: NorthstarMLS as distributed by MLS GRID. This data may not be complete. We recommend contacting the local school district to confirm school assignments for this home.
Get a cash offer in 3 minutes
Find out how much your home could sell for in as little as 3 minutes with a no-obligation cash offer.
Estimated market value$282,700
Get a cash offer in 3 minutes
Find out how much your home could sell for in as little as 3 minutes with a no-obligation cash offer.
Estimated market value
$282,700

