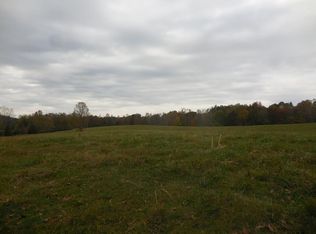Sold for $278,000 on 11/05/24
$278,000
4493 Honest Akers Rd, Baxter, TN 38544
1beds
1,736sqft
Site Built
Built in 1920
0.35 Acres Lot
$286,000 Zestimate®
$160/sqft
$1,680 Estimated rent
Home value
$286,000
$237,000 - $346,000
$1,680/mo
Zestimate® history
Loading...
Owner options
Explore your selling options
What's special
Updated in 2019 with custom additions that elevate both style and functionality. This unique 1-bedroom, 3.5-bath home features A master bedroom on the main level with a over sized walk in closet and beautiful attached bath, two bonus rooms upstairs, each with their own adjoining bathroom. Step into the spacious open floor plan, where the large kitchen seamlessly connects to the dining area, creating an inviting space for gatherings. Custom built-in shelves and accent walls throughout the home add character and charm, while extra closets provide ample storage. The property boasts a massive 24x72 foot garage/workshop in the back, offering half open garage space for your vehicles and tools, and a finished workshop area for all your projects. Don't miss this rare opportunity to own a beautifully designed farmhouse that combines modern living with rustic charm. Schedule your showing today!
Zillow last checked: 8 hours ago
Listing updated: March 20, 2025 at 08:23pm
Listed by:
Seth Tiebout,
The Realty Firm
Bought with:
Melissa Haney, 332238
Skender-Newton Realty
Source: UCMLS,MLS#: 231313
Facts & features
Interior
Bedrooms & bathrooms
- Bedrooms: 1
- Bathrooms: 4
- Full bathrooms: 3
- Partial bathrooms: 1
Heating
- Propane, Central
Cooling
- Central Air
Appliances
- Included: Dishwasher, Refrigerator, Electric Range, Electric Water Heater
- Laundry: Main Level
Features
- Ceiling Fan(s), Walk-In Closet(s)
- Windows: Double Pane Windows
- Basement: Crawl Space
- Has fireplace: No
- Fireplace features: None
Interior area
- Total structure area: 1,736
- Total interior livable area: 1,736 sqft
Property
Parking
- Total spaces: 2
- Parking features: Detached, Garage
- Has garage: Yes
- Covered spaces: 2
Features
- Patio & porch: Porch, Covered
- Exterior features: Garden
- Has view: Yes
- View description: No Water Frontage View Description
- Water view: No Water Frontage View Description
- Waterfront features: No Water Frontage View Description
Lot
- Size: 0.35 Acres
- Dimensions: 15094.58c sf
- Features: Irregular Lot, Trees
Details
- Additional structures: Outbuilding
- Parcel number: 094 028.02
Construction
Type & style
- Home type: SingleFamily
- Property subtype: Site Built
Materials
- Vinyl Siding, Frame
- Foundation: Slab
- Roof: Metal
Condition
- Year built: 1920
Utilities & green energy
- Electric: Circuit Breakers
- Sewer: Septic Tank
- Water: Public
- Utilities for property: Propane
Community & neighborhood
Security
- Security features: Smoke Detector(s)
Location
- Region: Baxter
- Subdivision: None
Other
Other facts
- Road surface type: Paved
Price history
| Date | Event | Price |
|---|---|---|
| 11/5/2024 | Sold | $278,000-0.4%$160/sqft |
Source: | ||
| 10/5/2024 | Pending sale | $279,000$161/sqft |
Source: | ||
| 10/3/2024 | Listed for sale | $279,000+189.1%$161/sqft |
Source: | ||
| 9/30/2019 | Sold | $96,500-8.1%$56/sqft |
Source: Public Record Report a problem | ||
| 7/15/2019 | Price change | $105,000-3.7%$60/sqft |
Source: True Blue Realty, LLC #192366 Report a problem | ||
Public tax history
| Year | Property taxes | Tax assessment |
|---|---|---|
| 2024 | $978 | $36,775 |
| 2023 | $978 +7.6% | $36,775 |
| 2022 | $909 | $36,775 +3.3% |
Find assessor info on the county website
Neighborhood: 38544
Nearby schools
GreatSchools rating
- 6/10Baxter Elementary SchoolGrades: 2-4Distance: 4.7 mi
- 5/10Upperman Middle SchoolGrades: 5-8Distance: 5.7 mi
- 5/10Upperman High SchoolGrades: 9-12Distance: 5.7 mi

Get pre-qualified for a loan
At Zillow Home Loans, we can pre-qualify you in as little as 5 minutes with no impact to your credit score.An equal housing lender. NMLS #10287.
Sell for more on Zillow
Get a free Zillow Showcase℠ listing and you could sell for .
$286,000
2% more+ $5,720
With Zillow Showcase(estimated)
$291,720