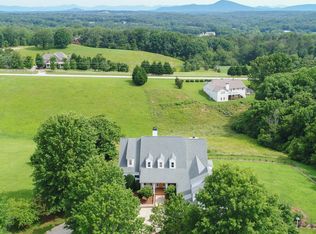priced to SELL! One of a kind custom built ranch home on 3+/- acres. homes been totally renovated and is 100% move in ready. 3 bedroom + bonus room/office on main level and two huge bedrooms and livingroom/gameroom in finished basement with large full bath and storage areas. all hardwoods have been refinished, new carpet, lighting, paint inside and out, leathered marble counter tops with new sinks and fixtures. this home has seasonal views of the mtns and beautiful year round pasture views. NO HOA so bring the toys or horse and enjoy all that highland rd has to offer. Room to park your boat and camper at your home. this ranch home has a large open floor plan you will love!
This property is off market, which means it's not currently listed for sale or rent on Zillow. This may be different from what's available on other websites or public sources.
