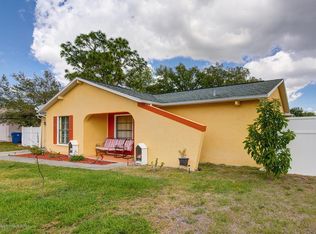Home Sweet Home complete with the picket fence! This fabulously renovated 3/2 sits on a sprawling .37 acre fenced corner lot, and comes complete with caged pool, lanai area and free-standing shed/garage with full electrical hook up. From the moment you pull up, this charming property greets you with a tranquil courtyard area. Upon entering you will be welcomed by the beautiful, luxury vinyl flooring throughout this freshly painted home. The main living area allows for an open feel and gives you plenty of room for living and family gatherings. The kitchen boasts rich wood cabinets and stainless-steel appliances. The bedrooms are complete with new carpet and the bathrooms have new flooring as well! No need to worry when you purchase this home - the a/c unit, all windows, water heater, pool decking, liner, and pump have all recently been replaced. The Florida Room was finished in 2018 and has a new roof, new insulation, etc. The backyard allows for plenty of entertaining space and provides a fabulous pool area ready to relax in! This move in ready home is priced to sell and will not last. Make an appointment to see it today! See attachment for full list of upgrades and timeframes.
This property is off market, which means it's not currently listed for sale or rent on Zillow. This may be different from what's available on other websites or public sources.
