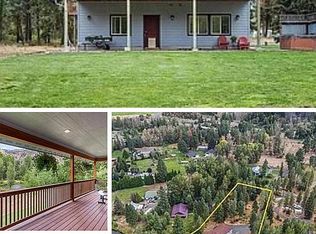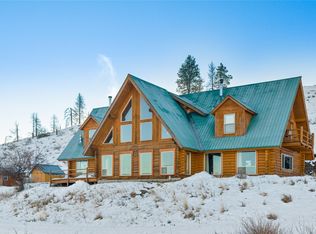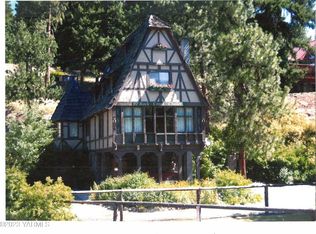Huge price improvement! If you have been dreaming about a beautiful cabin in the woods where the deer and wildlife hang out, this custom built log home is your dream come true! Built with meticulous care, this home was constructed with carefully chosen and hand-scribed spruce logs. With four bedrooms and two full bathrooms spread across 2720 square feet of living space, there's room for family and friends to gather. The heart of the home lies in its kitchen, equipped with a gas range and a spacious pantry, beckoning culinary adventures and views of the outdoors. Outside, apricot, nectarine, and almond trees dot the landscape alongside flourishing raised gardens and a chicken coop, inviting you to savor the delights of farm-fresh living. For the hobbyist or craftsman, a detached heated garage and shop await, complete with a generous 24 X 32' storage area above, offering ample space for projects. When it's time to unwind, retreat to the gazebo, its vented roof designed to whisk away smoke from barbecues, allowing you to savor the company of friends and family and a warm fire pit. The sprawling front deck offers a serene vantage point from which to watch the river flow by. Here, amidst the whispering pines and dancing waters, discover a home where every detail is infused with warmth, where comfort and elegance intertwine to create a life of timeless beauty and endless possibility. Welcome home to riverside bliss. Your mountain retreat is waiting!
For sale
$769,000
4492 Nile Rd, Naches, WA 98937
4beds
2,720sqft
Est.:
Single Family Residence
Built in 2012
10.58 Acres Lot
$730,400 Zestimate®
$283/sqft
$-- HOA
What's special
Chicken coopCustom built log homeFlourishing raised gardensWhispering pinesDancing watersSpacious pantryGas range
- 107 days |
- 1,279 |
- 58 |
Zillow last checked: 8 hours ago
Listing updated: October 03, 2025 at 10:05am
Listed by:
Jeff Smart,
HomeSmart Elite Brokers
Source: PACMLS,MLS#: 287959
Tour with a local agent
Facts & features
Interior
Bedrooms & bathrooms
- Bedrooms: 4
- Bathrooms: 2
- Full bathrooms: 2
Heating
- Electric, Forced Air, Wood Stove
Cooling
- Electric
Appliances
- Included: Dishwasher, Microwave, Range/Oven, Refrigerator
Features
- Vaulted Ceiling(s), Ceiling Fan(s)
- Flooring: Tile, Vinyl, Wood
- Basement: None
- Number of fireplaces: 1
- Fireplace features: 1, Freestanding Stove-Wood
Interior area
- Total structure area: 2,720
- Total interior livable area: 2,720 sqft
Property
Parking
- Total spaces: 4
- Parking features: Garage Door Opener, See Remarks, 4 car
- Garage spaces: 4
Features
- Levels: 2 Story
- Stories: 2
- Patio & porch: Deck/Open, Deck/Covered, Patio/Covered
- On waterfront: Yes
- Waterfront features: Waterfront
Lot
- Size: 10.58 Acres
- Features: Fruit Trees, Wooded
Details
- Additional structures: Shop, Poultry Coop
- Parcel number: 15162143401
- Zoning description: See Remarks
Construction
Type & style
- Home type: SingleFamily
- Property subtype: Single Family Residence
Materials
- See Remarks
Condition
- Existing Construction (Not New)
- New construction: No
- Year built: 2012
Utilities & green energy
- Sewer: Septic - Installed
- Water: Well
Community & HOA
Community
- Subdivision: Other
Location
- Region: Naches
Financial & listing details
- Price per square foot: $283/sqft
- Tax assessed value: $531,100
- Annual tax amount: $4,982
- Date on market: 10/3/2025
- Listing terms: Cash,Conventional,VA Loan
- Electric utility on property: Yes
Estimated market value
$730,400
$694,000 - $767,000
$2,364/mo
Price history
Price history
| Date | Event | Price |
|---|---|---|
| 9/22/2025 | Listed for sale | $769,000-3.8%$283/sqft |
Source: | ||
| 8/25/2025 | Listing removed | $799,000$294/sqft |
Source: | ||
| 6/24/2025 | Price change | $799,000-6%$294/sqft |
Source: | ||
| 4/3/2025 | Listed for sale | $850,000$313/sqft |
Source: | ||
| 4/1/2025 | Listing removed | $850,000$313/sqft |
Source: | ||
Public tax history
Public tax history
| Year | Property taxes | Tax assessment |
|---|---|---|
| 2024 | $5,208 +4.5% | $531,100 +19.7% |
| 2023 | $4,983 +9.1% | $443,600 +11.1% |
| 2022 | $4,566 +2.2% | $399,300 +8.9% |
Find assessor info on the county website
BuyAbility℠ payment
Est. payment
$4,482/mo
Principal & interest
$3662
Property taxes
$551
Home insurance
$269
Climate risks
Neighborhood: 98937
Nearby schools
GreatSchools rating
- 5/10Naches Valley Middle SchoolGrades: 5-8Distance: 12.9 mi
- 7/10Naches Valley High SchoolGrades: 9-12Distance: 12.4 mi
- 7/10Naches Valley Elementary SchoolGrades: K-4Distance: 13.5 mi
Schools provided by the listing agent
- District: Naches
Source: PACMLS. This data may not be complete. We recommend contacting the local school district to confirm school assignments for this home.
- Loading
- Loading




