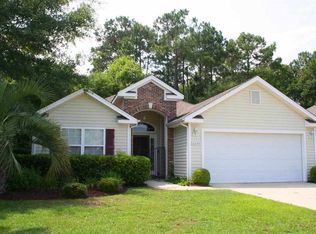Wonderful spacious open plan located on the golf course green but not too close; enjoy the cool evening sunsets from the screen porch overlooking the course. This is the popular Melborn II plan which features 10' ceilings in a very open family room, and spacious kitchen with a breakfast nook plus a dining area as well - great for entertaining and families. This home has many upgrades including tile in kitchen and baths, fine carpentry with built-in shelves and cabinets in the Great room instead of planned fireplace, premium ceiling fans and accesories. Home is gently used, in great condition and well maintained. The large Master BR has extra windows for plenty of natural light and Mater bath features a garden tub and separate shower with double vanity. BRAND NEW ROOF only a month old. Be sure to put this fine home on your "must-see" list of homes - you'll be so glad you did!!
This property is off market, which means it's not currently listed for sale or rent on Zillow. This may be different from what's available on other websites or public sources.

