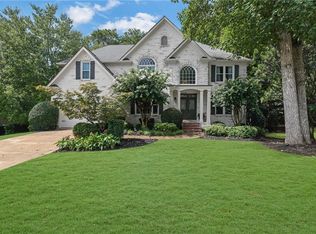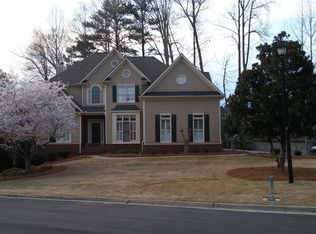Closed
$770,000
4492 Fairecroft Ter, Suwanee, GA 30024
5beds
3,193sqft
Single Family Residence, Residential
Built in 1998
1.19 Acres Lot
$813,600 Zestimate®
$241/sqft
$3,223 Estimated rent
Home value
$813,600
$773,000 - $862,000
$3,223/mo
Zestimate® history
Loading...
Owner options
Explore your selling options
What's special
Fantastic Private lake lot in the desired Lansfaire Subdivision off of Moore Road. Spacious home with open floor plan. Refinished hardwoods on main. All new carpet upstairs and new vinyl flooring in basement. All new appliances in kitchen with granite counter tops New Paint inside and out. New Deck overlooking wonderful view of large private backyard with Wrought iron fencing. Overside driveway with ample parking and play area. Large Master with sitting area and His and hers closets. Large secondary bedrooms with private bathroom for one of the 3 additional bedrooms. Finished basement area with additional bedroom and full bath. Large unfinished area in basement with access to backyard. Poured concrete patio outside basement doors. Award winning North Gwinnett Cluster. Convenient to shopping and restaurants. Use 85 north exit 111 or Peachtree Industrial to access Moore Road. Turn into subdivision at 2nd entrance next to swim and tennis area. Take first left onto Faire Croft Terrace, house down on your left.
Zillow last checked: 8 hours ago
Listing updated: January 22, 2024 at 07:44am
Listing Provided by:
DIANA C POPE,
HomeSmart 404-876-4901
Bought with:
Luc Tran, 336206
Home Services of Georgia, Inc.
Source: FMLS GA,MLS#: 7287430
Facts & features
Interior
Bedrooms & bathrooms
- Bedrooms: 5
- Bathrooms: 5
- Full bathrooms: 4
- 1/2 bathrooms: 1
Primary bedroom
- Features: Oversized Master, Sitting Room
- Level: Oversized Master, Sitting Room
Bedroom
- Features: Oversized Master, Sitting Room
Primary bathroom
- Features: Double Vanity, Separate His/Hers, Separate Tub/Shower, Vaulted Ceiling(s)
Dining room
- Features: Dining L, Separate Dining Room
Kitchen
- Features: Breakfast Bar, Breakfast Room, Cabinets Other, Cabinets Stain, Eat-in Kitchen, Kitchen Island, Other Surface Counters, Pantry Walk-In, Stone Counters, View to Family Room
Heating
- Electric, Forced Air
Cooling
- Central Air, Electric
Appliances
- Included: Dishwasher, Disposal, Gas Cooktop, Microwave, Self Cleaning Oven
- Laundry: Laundry Room, Main Level, Sink
Features
- Cathedral Ceiling(s), Crown Molding, Double Vanity, Entrance Foyer, High Ceilings 9 ft Lower, His and Hers Closets, Tray Ceiling(s), Walk-In Closet(s)
- Flooring: Carpet, Hardwood, Laminate
- Windows: Insulated Windows
- Basement: Daylight,Exterior Entry,Finished Bath,Partial,Walk-Out Access
- Attic: Pull Down Stairs
- Number of fireplaces: 1
- Fireplace features: Factory Built, Gas Starter, Great Room
- Common walls with other units/homes: No Common Walls
Interior area
- Total structure area: 3,193
- Total interior livable area: 3,193 sqft
Property
Parking
- Total spaces: 2
- Parking features: Attached, Driveway, Garage, Garage Door Opener, Garage Faces Side, Kitchen Level, Level Driveway
- Attached garage spaces: 2
- Has uncovered spaces: Yes
Accessibility
- Accessibility features: None
Features
- Levels: Two
- Stories: 2
- Patio & porch: Deck
- Exterior features: None
- Pool features: None
- Spa features: None
- Fencing: Back Yard,Fenced,Wrought Iron
- Has view: Yes
- View description: Lake
- Has water view: Yes
- Water view: Lake
- Waterfront features: None, Lake
- Body of water: None
Lot
- Size: 1.19 Acres
- Features: Back Yard, Level
Details
- Additional structures: None
- Parcel number: R7250 345
- Other equipment: Dehumidifier, Satellite Dish
- Horse amenities: None
Construction
Type & style
- Home type: SingleFamily
- Architectural style: Traditional
- Property subtype: Single Family Residence, Residential
Materials
- Brick Front, HardiPlank Type
- Foundation: Brick/Mortar, Concrete Perimeter
- Roof: Shingle
Condition
- Resale
- New construction: No
- Year built: 1998
Utilities & green energy
- Electric: 110 Volts, 220 Volts, 220 Volts in Laundry
- Sewer: Public Sewer
- Water: Public
- Utilities for property: Cable Available, Electricity Available, Phone Available, Sewer Available, Underground Utilities, Water Available
Green energy
- Energy efficient items: Appliances
- Energy generation: None
Community & neighborhood
Security
- Security features: Smoke Detector(s)
Community
- Community features: Clubhouse, Lake, Playground, Pool, Street Lights, Swim Team, Tennis Court(s)
Location
- Region: Suwanee
- Subdivision: Lansfaire
HOA & financial
HOA
- Has HOA: Yes
- HOA fee: $725 annually
- Services included: Maintenance Grounds, Swim, Tennis
- Association phone: 770-271-2252
Other
Other facts
- Listing terms: Cash,Conventional
- Road surface type: Asphalt, Paved
Price history
| Date | Event | Price |
|---|---|---|
| 1/11/2024 | Sold | $770,000-2.5%$241/sqft |
Source: | ||
| 12/11/2023 | Pending sale | $790,000$247/sqft |
Source: | ||
| 12/5/2023 | Price change | $790,000-2.5%$247/sqft |
Source: | ||
| 11/17/2023 | Price change | $810,000-1.8%$254/sqft |
Source: | ||
| 10/9/2023 | Listed for sale | $824,900+211.3%$258/sqft |
Source: | ||
Public tax history
| Year | Property taxes | Tax assessment |
|---|---|---|
| 2024 | $7,456 +19.3% | $281,320 +14.3% |
| 2023 | $6,252 -1.7% | $246,040 +7.4% |
| 2022 | $6,359 +19% | $229,160 +30.7% |
Find assessor info on the county website
Neighborhood: 30024
Nearby schools
GreatSchools rating
- 9/10Level Creek Elementary SchoolGrades: PK-5Distance: 1.6 mi
- 8/10North Gwinnett Middle SchoolGrades: 6-8Distance: 2.3 mi
- 10/10North Gwinnett High SchoolGrades: 9-12Distance: 2.3 mi
Schools provided by the listing agent
- Elementary: Level Creek
- Middle: North Gwinnett
- High: North Gwinnett
Source: FMLS GA. This data may not be complete. We recommend contacting the local school district to confirm school assignments for this home.
Get a cash offer in 3 minutes
Find out how much your home could sell for in as little as 3 minutes with a no-obligation cash offer.
Estimated market value
$813,600
Get a cash offer in 3 minutes
Find out how much your home could sell for in as little as 3 minutes with a no-obligation cash offer.
Estimated market value
$813,600

