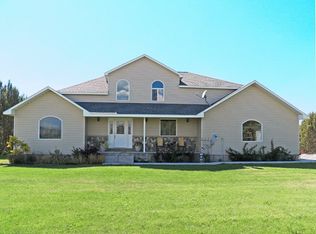Sold
Price Unknown
4492 E 220 N, Rigby, ID 83442
6beds
4,334sqft
SingleFamily
Built in 2008
1.77 Acres Lot
$764,400 Zestimate®
$--/sqft
$2,916 Estimated rent
Home value
$764,400
$726,000 - $810,000
$2,916/mo
Zestimate® history
Loading...
Owner options
Explore your selling options
What's special
This custom home on an oversized 1.75 acre lot in Rigby delivers year-round, coveted rural views. A gorgeous living room with soaring vaulted ceilings, hand scraped hardwood floors & a stunning fireplace opens to a grand kitchen & spacious dining area; this gourmet room is a chef's vision! Boasting custom countertops, two-tone cabinets & industrial built-in appliances - this space will ignite culinary magic. Additionally, an enviable bonus room â perfect for constructing an in-home theater that will cause zero interruptions to the remainder of the home, is accessed from a set of isolated stairs just off the entry. The luxurious master suite, with attached spa-like bath & enormous walk-in closet, is perfectly situated on the main floor - separate from additional bedrooms in the home. Even more, a finished walk-out basement highlights a spacious family room adjacent to a pre-plumbed/wired 2nd kitchen area, offering luxury accommodations for visiting family. The stunning exterior of this residence matches the interior beauty â a wooded lot (with fruit bearing trees) gives added shade to the covered deck, patio (with fireplace) & established garden plot. Buyers are sure to fall in love with this gorgeous home, bursting with every detail & amenity desired in your dream home.
Facts & features
Interior
Bedrooms & bathrooms
- Bedrooms: 6
- Bathrooms: 4
- Full bathrooms: 4
Heating
- Forced air, Propane / Butane
Cooling
- Central
Appliances
- Included: Dishwasher, Garbage disposal, Microwave, Range / Oven, Refrigerator
- Laundry: Main Level, In Room
Features
- Ceiling Fan(s), Jetted Tub, Walk-in Closet(s), Garage Door Opener(s), Hardwood Floors, Vaulted Ceiling(s), New Floor Coverings-Partial, Other-See Remarks
- Flooring: Carpet, Hardwood
- Basement: Finished
- Has fireplace: Yes
Interior area
- Total interior livable area: 4,334 sqft
Property
Parking
- Total spaces: 3
- Parking features: Garage - Attached, Off-street
Features
- Exterior features: Vinyl, Brick
Lot
- Size: 1.77 Acres
Details
- Parcel number: RP00272000006A
Construction
Type & style
- Home type: SingleFamily
Materials
- Roof: Composition
Condition
- Year built: 2008
Utilities & green energy
- Sewer: Private Septic
Community & neighborhood
Location
- Region: Rigby
Other
Other facts
- Garage # Stalls/Type: Attached, 3 Stalls, Other Type-See Remarks
- Heat Source/Type: Forced Air, Propane, Zonal
- Air Conditioning: Central
- Exterior-Primary: Vinyl, Brick
- Other Rooms: Breakfast Nook/Bar, Formal Dining Room, Main Floor Master Bedroom, Master Bath, Mud Room, Separate Storage
- Laundry: Main Level, In Room
- Construction/Status: Frame, Existing
- Interior Features: Ceiling Fan(s), Jetted Tub, Walk-in Closet(s), Garage Door Opener(s), Hardwood Floors, Vaulted Ceiling(s), New Floor Coverings-Partial, Other-See Remarks
- Basement: Finished, Walk-Out, Full, Daylight Windows
- Appliances Included: Microwave, Dishwasher, Garbage Disposal, Refrigerator, Water Heater-Gas, Range/Oven-Gas, Water Softener-Owned, Other-See Remarks
- Exterior Features: RV Parking Area
- Driveway Type: Asphalt, Gravel
- Patio/Deck: Covered Deck, Covered Patio
- Landscaping: Established Lawn, Established Trees, Garden Area, Sprinkler-Auto, Sprinkler System Full
- Roof: Architectural
- Sewer: Private Septic
- Fireplace: Propane
- Property Status: Active
- Provider/Other Info: Rocky Mountain Power
- Style: 1.5 Story
- Topography/Setting: Rolling
- Foundation: Concrete Perimeter
- Water: Well
- Legal Description: Lot 6 Cedar Grove #1
Price history
| Date | Event | Price |
|---|---|---|
| 6/26/2023 | Sold | -- |
Source: Agent Provided Report a problem | ||
| 5/5/2023 | Price change | $699,000-4.2%$161/sqft |
Source: | ||
| 4/20/2023 | Price change | $730,000-1.4%$168/sqft |
Source: | ||
| 1/25/2023 | Price change | $740,000-2.6%$171/sqft |
Source: | ||
| 11/1/2022 | Price change | $760,000-10.6%$175/sqft |
Source: | ||
Public tax history
| Year | Property taxes | Tax assessment |
|---|---|---|
| 2024 | $2,508 -10.3% | $662,402 -4.5% |
| 2023 | $2,795 -19.5% | $693,568 +10.8% |
| 2022 | $3,474 -0.5% | $626,066 +27.2% |
Find assessor info on the county website
Neighborhood: 83442
Nearby schools
GreatSchools rating
- 7/10South Fork Elementary SchoolGrades: PK-5Distance: 4.1 mi
- 8/10Rigby Middle SchoolGrades: 6-8Distance: 6.6 mi
- 5/10Rigby Senior High SchoolGrades: 9-12Distance: 6.6 mi
Schools provided by the listing agent
- Elementary: SOUTH FORK
- Middle: MIDWAY 251JH
- High: RIGBY 251HS
Source: The MLS. This data may not be complete. We recommend contacting the local school district to confirm school assignments for this home.
