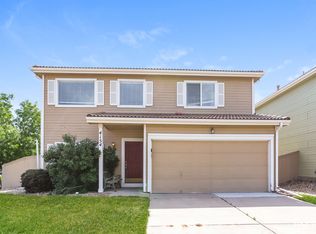Please note, our homes are available on a first-come, first-serve basis and are not reserved until the holding fee agreement is signed and the holding fee is paid by the primary applicant.
This home features Progress Smart Home - Progress Residential's smart home app, which allows you to control the home securely from any of your devices.
This home is priced to rent and won't be around for long. Apply now, while the current residents are preparing to move out, or call to arrange a meeting with your local Progress Residential leasing specialist today.
Don't miss this 1,519-square-foot Denver, CO rental home with three bedrooms, three bathrooms, and an attached garage. The main level enjoys an abundance of natural light from the big windows and the open layout in the living room. Follow the sliding glass doors outside to the balcony. Step into the kitchen and notice the pristine white countertops and matching all-white cabinetry. Home cooks will love preparing meals using the stainless steel appliances. The built-in microwave should also come in handy. Overhead globe lighting illuminates the vast primary suite, which includes a large walk-in closet and a private bathroom featuring a convenient bathtub and shower combination unit with shelves. You're invited to come tour this pet-friendly rental home as soon as you can!
House for rent
$2,765/mo
4492 Andes Ct, Denver, CO 80249
3beds
1,519sqft
Price may not include required fees and charges.
Single family residence
Available Fri Aug 22 2025
Cats, dogs OK
Ceiling fan
In unit laundry
Attached garage parking
-- Heating
What's special
Pristine white countertopsVast primary suiteSliding glass doorsBuilt-in microwaveStainless steel appliancesAbundance of natural lightPrivate bathroom
- 22 days
- on Zillow |
- -- |
- -- |
Travel times
Facts & features
Interior
Bedrooms & bathrooms
- Bedrooms: 3
- Bathrooms: 3
- Full bathrooms: 3
Cooling
- Ceiling Fan
Appliances
- Laundry: Contact manager
Features
- Ceiling Fan(s), Walk In Closet, Walk-In Closet(s)
- Flooring: Linoleum/Vinyl
- Windows: Window Coverings
Interior area
- Total interior livable area: 1,519 sqft
Property
Parking
- Parking features: Attached, Garage
- Has attached garage: Yes
- Details: Contact manager
Features
- Exterior features: 2 Story, Smart Home, Walk In Closet
Details
- Parcel number: 0022313048000
Construction
Type & style
- Home type: SingleFamily
- Property subtype: Single Family Residence
Community & HOA
Location
- Region: Denver
Financial & listing details
- Lease term: Contact For Details
Price history
| Date | Event | Price |
|---|---|---|
| 7/11/2025 | Price change | $2,765+1.7%$2/sqft |
Source: Zillow Rentals | ||
| 7/9/2025 | Price change | $2,720+0.4%$2/sqft |
Source: Zillow Rentals | ||
| 6/28/2025 | Price change | $2,710-1.1%$2/sqft |
Source: Zillow Rentals | ||
| 6/20/2025 | Listed for rent | $2,740+3.2%$2/sqft |
Source: Zillow Rentals | ||
| 8/2/2024 | Listing removed | -- |
Source: Zillow Rentals | ||
![[object Object]](https://photos.zillowstatic.com/fp/891570abeef2c6accd70380bd826ed10-p_i.jpg)
