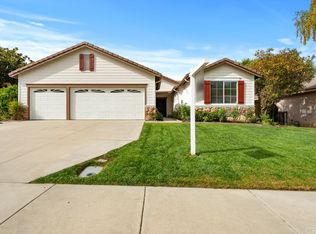Sold for $745,000 on 12/13/24
Listing Provided by:
Kyrstin Mathis DRE #02209926 951-304-1200,
KW Temecula,
Tracie Everett DRE #02209928,
KW Temecula
Bought with: HomeSmart Realty West
$745,000
44915 Machon Rd, Temecula, CA 92592
4beds
2,076sqft
Single Family Residence
Built in 1997
8,712 Square Feet Lot
$729,200 Zestimate®
$359/sqft
$3,328 Estimated rent
Home value
$729,200
$656,000 - $809,000
$3,328/mo
Zestimate® history
Loading...
Owner options
Explore your selling options
What's special
Welcome to this Former Model Home and 1st Time on the Market! This Charming Single Story 4 bedroom 2 bath home located in a highly desirable neighborhood while perched on the hillside of Temecula's Wine Country in the Heart of the Vail Ranch/Redhawk Community. This property offers the ideal blend of comfort and scenic beauty, perfect for those looking to embrace a relaxed lifestyle. Step inside to discover an inviting floor plan, spacious living areas, formal dining and an open kitchen for entertainment or intimate gatherings. Each of the 4 bedrooms provides a serene space to unwind, with the primary suite featuring a comfortable en-suite, high ceilings and generous closet space. Outside, the backyard is beautifully landscaped with a built in bbq island and bar counter. The expansive yard provides room for a lush garden, cozy fire pit or a sparkling pool. And, did we mention the Panoramic Views! This Wine Country Gem combines the best of the Temecula living, award winning schools, close proximity to Pechanga Resort, Great Shopping and Entertainment all while being Centrally located and just minutes from our World Renowned Wineries! This property isn't just a place to live; it's a front-row seat in the Beautiful Temecula Valley.
Zillow last checked: 8 hours ago
Listing updated: December 15, 2024 at 02:24pm
Listing Provided by:
Kyrstin Mathis DRE #02209926 951-304-1200,
KW Temecula,
Tracie Everett DRE #02209928,
KW Temecula
Bought with:
Tanya Gaitan, DRE #01416812
HomeSmart Realty West
Source: CRMLS,MLS#: SW24226630 Originating MLS: California Regional MLS
Originating MLS: California Regional MLS
Facts & features
Interior
Bedrooms & bathrooms
- Bedrooms: 4
- Bathrooms: 2
- Full bathrooms: 2
- Main level bathrooms: 2
- Main level bedrooms: 4
Heating
- Central
Cooling
- Central Air
Appliances
- Included: Built-In Range, Dishwasher, Gas Oven, Gas Range, Dryer, Washer
- Laundry: Washer Hookup
Features
- Breakfast Bar, Ceramic Counters, Cathedral Ceiling(s), Separate/Formal Dining Room, Eat-in Kitchen, Pantry, Recessed Lighting, All Bedrooms Down, Utility Room, Walk-In Pantry
- Flooring: Carpet, Stone
- Has fireplace: Yes
- Fireplace features: Family Room
- Common walls with other units/homes: No Common Walls
Interior area
- Total interior livable area: 2,076 sqft
Property
Parking
- Total spaces: 7
- Parking features: Driveway Level
- Attached garage spaces: 3
- Uncovered spaces: 4
Accessibility
- Accessibility features: No Stairs
Features
- Levels: One
- Stories: 1
- Entry location: Lower Level
- Patio & porch: Rear Porch, Wood
- Pool features: None
- Spa features: None
- Fencing: Wood,Wrought Iron
- Has view: Yes
- View description: City Lights, Mountain(s), Neighborhood, Valley, Trees/Woods
Lot
- Size: 8,712 sqft
- Features: 0-1 Unit/Acre, Sprinklers In Rear, Sprinklers In Front, Lawn, Landscaped
Details
- Parcel number: 960191011
- Zoning: R-1
- Special conditions: Standard
Construction
Type & style
- Home type: SingleFamily
- Property subtype: Single Family Residence
Materials
- Drywall, Stucco
- Foundation: Slab
- Roof: Flat Tile
Condition
- New construction: No
- Year built: 1997
Utilities & green energy
- Electric: Electricity - On Property, Standard
- Sewer: Public Sewer
- Water: Public
- Utilities for property: Cable Available, Electricity Available, Electricity Connected, Natural Gas Available, Natural Gas Connected, Phone Available, Sewer Connected, Underground Utilities, Water Available, Water Connected
Community & neighborhood
Security
- Security features: Prewired
Community
- Community features: Golf, Street Lights
Location
- Region: Temecula
Other
Other facts
- Listing terms: Cash,Conventional,FHA,VA Loan
- Road surface type: Paved
Price history
| Date | Event | Price |
|---|---|---|
| 4/12/2025 | Listing removed | $4,200$2/sqft |
Source: CRMLS #SW25033781 Report a problem | ||
| 2/26/2025 | Listed for rent | $4,200$2/sqft |
Source: CRMLS #SW25033781 Report a problem | ||
| 12/13/2024 | Sold | $745,000-0.7%$359/sqft |
Source: | ||
| 11/18/2024 | Pending sale | $749,999$361/sqft |
Source: | ||
| 11/8/2024 | Listed for sale | $749,999+226.1%$361/sqft |
Source: | ||
Public tax history
| Year | Property taxes | Tax assessment |
|---|---|---|
| 2025 | $8,816 +100.9% | $745,000 +110.8% |
| 2024 | $4,387 +0.9% | $353,474 +2% |
| 2023 | $4,350 +2.4% | $346,544 +2% |
Find assessor info on the county website
Neighborhood: 92592
Nearby schools
GreatSchools rating
- 6/10Pauba Valley Elementary SchoolGrades: K-5Distance: 0.5 mi
- 6/10Vail Ranch Middle SchoolGrades: 6-8Distance: 0.9 mi
- 9/10Great Oak High SchoolGrades: 9-12Distance: 1.6 mi
Schools provided by the listing agent
- Elementary: Pauba
- Middle: Vail Ranch
- High: Great Oak
Source: CRMLS. This data may not be complete. We recommend contacting the local school district to confirm school assignments for this home.
Get a cash offer in 3 minutes
Find out how much your home could sell for in as little as 3 minutes with a no-obligation cash offer.
Estimated market value
$729,200
Get a cash offer in 3 minutes
Find out how much your home could sell for in as little as 3 minutes with a no-obligation cash offer.
Estimated market value
$729,200
