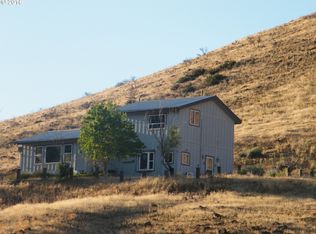5 acres on Eagle Creek 5.5 miles from Richland Oregon, 47 miles from Baker Oregon. Unfurnished, Heat pump, A/C, Washer/dryer, frig, Electric range, well water, private sewer system. Secluded, very quiet, closest neighbors is owner approx 300yds down river. Great hunting and fishing. Rent month to month. Renter pays for electric, fire wood, DSL, garbage service, cable TV, phone . Required to maintain lawn, owner provides mower, weedeater, hoses and sprinklers. Call for more details.
This property is off market, which means it's not currently listed for sale or rent on Zillow. This may be different from what's available on other websites or public sources.
