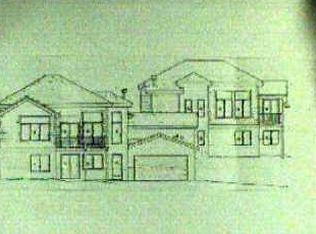Enjoy the sunlight and sunsets from this impeccably maintained home with South facing views of Beaver Creek. Main level master, vaulted ceilings, gourmet kitchen w/nook, wired for sound, and heated exterior front entry. Large lower family room with walk-out and wet bar. Heated 2-car garage w/additional surface parking. This is a perfect home for family and entertaining!
This property is off market, which means it's not currently listed for sale or rent on Zillow. This may be different from what's available on other websites or public sources.
