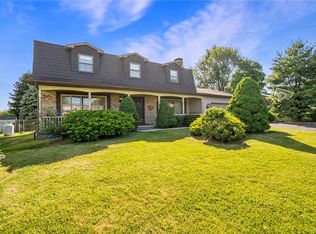Sold for $440,000 on 07/01/25
$440,000
4491 Memphis Rd, Whitehall, PA 18052
4beds
2,222sqft
Single Family Residence
Built in 1973
0.29 Acres Lot
$451,700 Zestimate®
$198/sqft
$2,725 Estimated rent
Home value
$451,700
$407,000 - $501,000
$2,725/mo
Zestimate® history
Loading...
Owner options
Explore your selling options
What's special
LOVELY SPACIOUS BI LEVEL ON A GREAT LOT WITH A WONDERFUL INGROUND POOL. EVERYTHING IN GREAT CONDITION.. REAL CURB APPEAL AND A 2 CAR GARAGE. ENTER THIS LOVELY HOME BY THE OPEN FOYER. OPEN CONCEPT LIVING ROOM AND DINING ROOM. ULTRA MODERN KITCHEN WITH GRANITE COUNTERS. 3 OR 4 BEDROOMS AND 2 FULL BATHS. LARGE FAMILY ROOM WITH BRICK WOOD BURNING FIREPLACE. QUALITY NEWER WINDOWS,DOORS AND ROOF. CUSTOM BUILT DECK AND A LARGE PATIO. PROFESSIONAL LANDSCAPING AND A GREAT LOT. YES DON’T FORGET THE AMAZING INGROUND POOL. THIS HOME IS IN MOVE IN CONDITION.
Zillow last checked: 8 hours ago
Listing updated: July 09, 2025 at 12:26pm
Listed by:
Thomas M. Huzela 610-390-1433,
Better Homes&Gardens RE Valley
Bought with:
Sami Rabih, RS286793
HomeStarr Realty
Source: GLVR,MLS#: 756181 Originating MLS: Lehigh Valley MLS
Originating MLS: Lehigh Valley MLS
Facts & features
Interior
Bedrooms & bathrooms
- Bedrooms: 4
- Bathrooms: 2
- Full bathrooms: 2
Primary bedroom
- Level: First
- Dimensions: 13.00 x 13.00
Bedroom
- Level: First
- Dimensions: 11.00 x 11.00
Bedroom
- Level: First
- Dimensions: 10.00 x 12.00
Bedroom
- Level: First
- Dimensions: 10.00 x 12.00
Primary bathroom
- Level: First
- Dimensions: 5.00 x 9.00
Dining room
- Level: First
- Dimensions: 12.00 x 12.00
Family room
- Level: Lower
- Dimensions: 22.00 x 26.00
Other
- Level: Lower
- Dimensions: 5.00 x 7.00
Kitchen
- Level: First
- Dimensions: 10.00 x 13.00
Laundry
- Level: Lower
- Dimensions: 7.00 x 7.00
Living room
- Level: First
- Dimensions: 13.00 x 15.00
Heating
- Baseboard, Oil
Cooling
- Central Air
Appliances
- Included: Dishwasher, Electric Oven, Electric Range, Electric Water Heater
- Laundry: Washer Hookup, Dryer Hookup, Lower Level
Features
- Dining Area, Separate/Formal Dining Room, Entrance Foyer, Eat-in Kitchen, Family Room Lower Level, Game Room, Home Office, Mud Room, Utility Room
- Flooring: Carpet, Ceramic Tile, Other
- Windows: Screens
- Basement: Full,Finished,Sump Pump,Rec/Family Area
- Has fireplace: Yes
- Fireplace features: Family Room
Interior area
- Total interior livable area: 2,222 sqft
- Finished area above ground: 2,222
- Finished area below ground: 0
Property
Parking
- Total spaces: 2
- Parking features: Attached, Garage, Off Street, On Street, Garage Door Opener
- Attached garage spaces: 2
- Has uncovered spaces: Yes
Features
- Stories: 2
- Patio & porch: Deck, Patio
- Exterior features: Deck, Pool, Patio
- Has private pool: Yes
- Pool features: In Ground
- Has view: Yes
- View description: Panoramic
Lot
- Size: 0.29 Acres
- Features: Flat
Details
- Parcel number: 558020902535
- Zoning: Res
- Special conditions: None
Construction
Type & style
- Home type: SingleFamily
- Architectural style: Bi-Level
- Property subtype: Single Family Residence
Materials
- Other, Vinyl Siding
- Roof: Asphalt,Fiberglass
Condition
- Unknown
- Year built: 1973
Utilities & green energy
- Electric: Circuit Breakers
- Sewer: Public Sewer
- Water: Public
- Utilities for property: Cable Available
Community & neighborhood
Security
- Security features: Smoke Detector(s)
Location
- Region: Whitehall
- Subdivision: Egyptian Hills
Other
Other facts
- Listing terms: Cash,Conventional,FHA,VA Loan
- Ownership type: Fee Simple
Price history
| Date | Event | Price |
|---|---|---|
| 7/1/2025 | Sold | $440,000+0%$198/sqft |
Source: | ||
| 5/1/2025 | Pending sale | $439,900$198/sqft |
Source: | ||
| 4/25/2025 | Listed for sale | $439,900$198/sqft |
Source: | ||
Public tax history
| Year | Property taxes | Tax assessment |
|---|---|---|
| 2025 | $6,906 +7% | $227,800 |
| 2024 | $6,455 +2.1% | $227,800 |
| 2023 | $6,322 | $227,800 |
Find assessor info on the county website
Neighborhood: Egypt
Nearby schools
GreatSchools rating
- 4/10Zephyr El SchoolGrades: 4-5Distance: 3.1 mi
- 7/10Whitehall-Coplay Middle SchoolGrades: 6-8Distance: 3.2 mi
- 6/10Whitehall High SchoolGrades: 9-12Distance: 3 mi
Schools provided by the listing agent
- High: WHITEHALL
- District: Whitehall-Coplay
Source: GLVR. This data may not be complete. We recommend contacting the local school district to confirm school assignments for this home.

Get pre-qualified for a loan
At Zillow Home Loans, we can pre-qualify you in as little as 5 minutes with no impact to your credit score.An equal housing lender. NMLS #10287.
Sell for more on Zillow
Get a free Zillow Showcase℠ listing and you could sell for .
$451,700
2% more+ $9,034
With Zillow Showcase(estimated)
$460,734