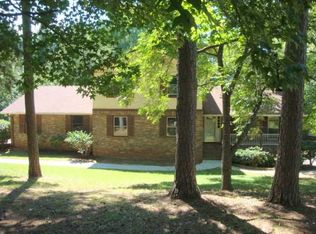CAN'T BEAT THE VALUE!!! Priced to Sell!!! Motivated Seller! All new paint and new carpet throughout house. Beautiful home with Master on Main and double staircases to Great Room/5th Bedroom with custom wet bar. A seller paid allowance for a little TLC is negotiable - With the right offer - MAKE IT ALL YOURS! Inground Swimming pool and large lot in established Kings Ridge community.
This property is off market, which means it's not currently listed for sale or rent on Zillow. This may be different from what's available on other websites or public sources.
