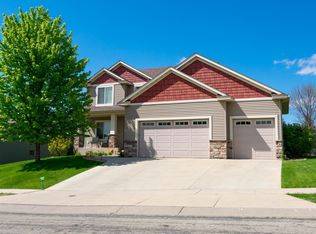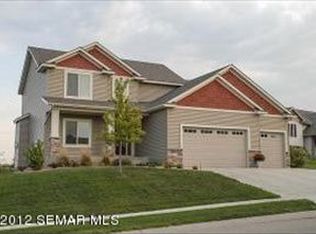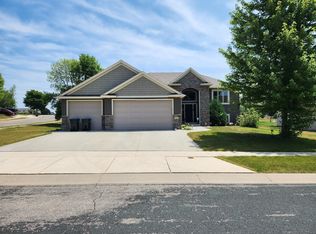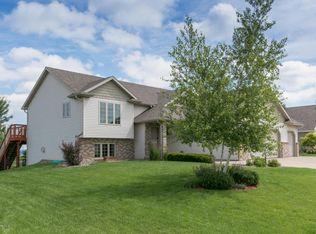Plenty of space in this Summit Pointe split with convenient main floor mudroom/laundry. The list of amenities include hardwood flooring, solid paneled doors, Andersen 400 series windows, locally made custom mission cabinets, backsplash, upgraded vanity to
This property is off market, which means it's not currently listed for sale or rent on Zillow. This may be different from what's available on other websites or public sources.



