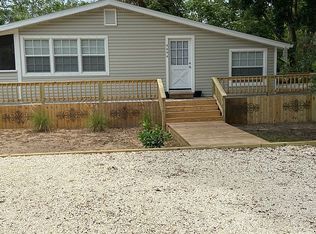A rare find in a small community called Bayport located at the mouth of the Weeki Wachee River. Easy commute from Pinellas, Pasco, Hillsborough and Hernando counties. Then you are in the woods with water every where. Great fishing, scalloping ,swimming in the river or bay or beaching at Pine Island. This quaint stilt home was built in 1981 but remodeled and added on in 1990. Offers a very open floor plan with approx. 900 sq. ft. Of decking which makes the home feel very spacious. Kitchen appliances replaced 2019 except refrigerator about 6 years old. Gas range and water heater. Air conditioner replaced 2019. New faucets on all sinks. Metal roof valleys replaced and all re-screwed 2019. Wood floors and vaulted ceilings in living area. Wood burning fireplace. Lots of doors leading to large deck part covered and part open. Pull down stairs to attic access and storage Spacious bathroom has double sink and window box. Bedrooms with views of the woods owned by swift mud. Under house offers plenty of parking for cars, boats and toys. Large laundry room with lots of storage. Additional storage/ workshop with double doors. Propane tank is rented $50 a year. Septic tank has 2 fields enough to add an additional bathroom. Public boat ramp 5 minutes away. Bayport inn 2 minutes away. Additional lot on the water 50 ft footage to launch kayaks or small boat also available for sale. We had a dock and ramp back in the day to launch a 13ft whaler. Something small as you have to go under a bridge to access the gulf.. or just enjoy crabbing, fishing or swimming. It has been a much loved home with a lot of wonderful family and friends memorys, but time to have someone else live the special life at Bayport.
This property is off market, which means it's not currently listed for sale or rent on Zillow. This may be different from what's available on other websites or public sources.
