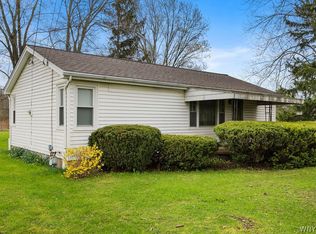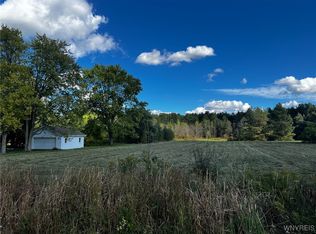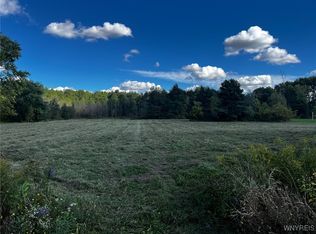Closed
$249,900
4491 Creek Rd, Lewiston, NY 14092
3beds
1,490sqft
Single Family Residence
Built in 1955
0.63 Acres Lot
$287,700 Zestimate®
$168/sqft
$2,283 Estimated rent
Home value
$287,700
$273,000 - $305,000
$2,283/mo
Zestimate® history
Loading...
Owner options
Explore your selling options
What's special
Spacious well-kept 3 bed, 2 bath with 1st floor laundry. This home has been lovingly cared for throughout the years. New roof in 2010, replacement windows. Permitted large addition by Design Builders in 2010. Basement waterproofed by Franks - transferable warranty. Hardwood floors under most carpeting (not family room). Large private lot. 2+ car garage attached. This home has endless possibilities.
Zillow last checked: 8 hours ago
Listing updated: March 27, 2023 at 07:24am
Listed by:
Cynthia A VanDusen 716-531-1577,
HUNT Real Estate Corporation
Bought with:
Dana Hollingsworth, 10401347667
Century 21 Winklhofer
Source: NYSAMLSs,MLS#: B1451975 Originating MLS: Buffalo
Originating MLS: Buffalo
Facts & features
Interior
Bedrooms & bathrooms
- Bedrooms: 3
- Bathrooms: 2
- Full bathrooms: 2
- Main level bathrooms: 2
- Main level bedrooms: 3
Bedroom 1
- Level: First
- Dimensions: 13 x 12
Bedroom 1
- Level: First
- Dimensions: 13.00 x 12.00
Bedroom 2
- Level: First
- Dimensions: 12 x 11
Bedroom 2
- Level: First
- Dimensions: 12.00 x 11.00
Bedroom 3
- Level: First
- Dimensions: 11 x 9
Bedroom 3
- Level: First
- Dimensions: 11.00 x 9.00
Dining room
- Level: First
- Dimensions: 13 x 9
Dining room
- Level: First
- Dimensions: 13.00 x 9.00
Family room
- Level: First
- Dimensions: 20 x 11
Family room
- Level: First
- Dimensions: 20.00 x 11.00
Kitchen
- Level: First
- Dimensions: 11 x 10
Kitchen
- Level: First
- Dimensions: 11.00 x 10.00
Living room
- Level: First
- Dimensions: 17 x 13
Living room
- Level: First
- Dimensions: 17.00 x 13.00
Other
- Level: First
- Dimensions: 8 x 6
Other
- Level: First
- Dimensions: 8.00 x 6.00
Heating
- Electric, Gas, Oil, Forced Air
Cooling
- Central Air
Appliances
- Included: Dishwasher, Electric Oven, Electric Range, Free-Standing Range, Gas Water Heater, Microwave, Oven, Refrigerator, See Remarks
- Laundry: Main Level
Features
- Separate/Formal Living Room, Other, See Remarks, Natural Woodwork, Bedroom on Main Level
- Flooring: Carpet, Hardwood, Other, See Remarks, Varies, Vinyl
- Basement: Full,Sump Pump
- Has fireplace: No
Interior area
- Total structure area: 1,490
- Total interior livable area: 1,490 sqft
Property
Parking
- Total spaces: 2.5
- Parking features: Attached, Garage, Garage Door Opener
- Attached garage spaces: 2.5
Accessibility
- Accessibility features: Accessible Bedroom, Accessible Doors
Features
- Levels: One
- Stories: 1
- Patio & porch: Patio
- Exterior features: Blacktop Driveway, Fence, Patio
- Fencing: Partial
- Waterfront features: Other, See Remarks
Lot
- Size: 0.63 Acres
- Dimensions: 100 x 275
- Features: Irregular Lot, Other, Residential Lot, See Remarks
Details
- Additional structures: Other, Shed(s), Storage
- Parcel number: 2924890880010001038000
- Special conditions: Standard
Construction
Type & style
- Home type: SingleFamily
- Architectural style: Ranch
- Property subtype: Single Family Residence
Materials
- Aluminum Siding, Other, Steel Siding, See Remarks, Vinyl Siding
- Foundation: Poured
- Roof: Asphalt
Condition
- Resale
- Year built: 1955
Utilities & green energy
- Sewer: Connected
- Water: Connected, Public
- Utilities for property: Sewer Connected, Water Connected
Community & neighborhood
Location
- Region: Lewiston
Other
Other facts
- Listing terms: Cash,Conventional,FHA,VA Loan
Price history
| Date | Event | Price |
|---|---|---|
| 3/24/2023 | Sold | $249,900$168/sqft |
Source: | ||
| 2/7/2023 | Pending sale | $249,900$168/sqft |
Source: | ||
| 1/18/2023 | Listed for sale | $249,900$168/sqft |
Source: | ||
Public tax history
| Year | Property taxes | Tax assessment |
|---|---|---|
| 2024 | -- | $95,000 |
| 2023 | -- | $95,000 |
| 2022 | -- | $95,000 |
Find assessor info on the county website
Neighborhood: 14092
Nearby schools
GreatSchools rating
- NAPrimary Education CenterGrades: PK-4Distance: 1.8 mi
- 4/10Lewiston Porter Middle SchoolGrades: 6-8Distance: 1.8 mi
- 8/10Lewiston Porter Senior High SchoolGrades: 9-12Distance: 1.8 mi
Schools provided by the listing agent
- District: Lewiston-Porter
Source: NYSAMLSs. This data may not be complete. We recommend contacting the local school district to confirm school assignments for this home.


