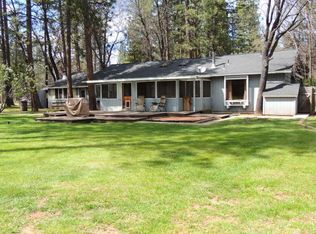Charming home on nice acreage just 15 minutes from town. Tree lined street with pretty view of the Oak covered hillside makes for wonderful fall colors. This Gambrel style home has nice updates including the locally crafted Hickory cabinets with Corian counters in the remodeled kitchen. The open floor plan features cozy dining area and living room off the kitchen with vaulted ceilings and both a soapstone woodstove & kerosene monitor heater. Additionally, downstairs has 2 bedrooms, bathroom, large sunroom and mudroom. Upstairs is a large loft opening to a spacious bedroom & bathroom. The hard wired backup generator is a great feature along with the multiple outbuildings, carports, workshop, green house and raised beds. Sit on the deck and watch the wildlife! Please call for appt
This property is off market, which means it's not currently listed for sale or rent on Zillow. This may be different from what's available on other websites or public sources.
