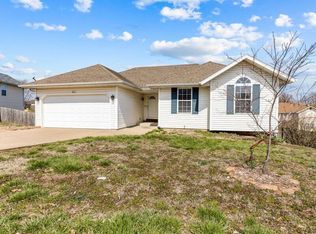Closed
Price Unknown
4490 W University Street, Springfield, MO 65802
4beds
1,963sqft
Single Family Residence
Built in 2007
0.47 Acres Lot
$267,200 Zestimate®
$--/sqft
$1,838 Estimated rent
Home value
$267,200
$246,000 - $289,000
$1,838/mo
Zestimate® history
Loading...
Owner options
Explore your selling options
What's special
Almost half an acre in Republic Schools! This split level home gives you the space you need in a spot that keeps getting better. Perched on a corner lot it welcomes you with brick accents, a covered front porch, and a two car garage.Step into a bright main level living room featuring vaulted ceilings and a picture window, along with a convenient bedroom, office nook, and utility room. One flight up you'll find the kitchen and three additional bedrooms, including a primary suite with its own bath.Out back, a new deck overlooks a fully fenced, tree shaded yard and a storage shed that stays with the home. Minutes from the highway and the growing lineup of westside shops and restaurants, this property nails comfort, space, and location come see it in person.
Zillow last checked: 8 hours ago
Listing updated: October 24, 2025 at 08:50am
Listed by:
Melisa McGuire 417-861-1009,
Jim Garland Real Estate
Bought with:
Laurnea Hundley, 2023043530
ReeceNichols - Springfield
Source: SOMOMLS,MLS#: 60293987
Facts & features
Interior
Bedrooms & bathrooms
- Bedrooms: 4
- Bathrooms: 2
- Full bathrooms: 2
Heating
- Central, Natural Gas
Cooling
- Central Air, Ceiling Fan(s)
Appliances
- Included: Dishwasher, Gas Water Heater, Free-Standing Electric Oven, Exhaust Fan
- Laundry: Main Level, W/D Hookup
Features
- Laminate Counters, Cathedral Ceiling(s), Walk-in Shower, High Speed Internet
- Flooring: Laminate
- Doors: Storm Door(s)
- Windows: Shutters, Double Pane Windows, Blinds
- Basement: Finished,Partial
- Attic: Access Only:No Stairs
- Has fireplace: No
Interior area
- Total structure area: 1,963
- Total interior livable area: 1,963 sqft
- Finished area above ground: 1,963
- Finished area below ground: 0
Property
Parking
- Total spaces: 2
- Parking features: Garage - Attached
- Attached garage spaces: 2
Features
- Levels: Two
- Stories: 2
- Patio & porch: Deck
- Exterior features: Rain Gutters, Cable Access
- Fencing: Privacy,Full,Wood
Lot
- Size: 0.47 Acres
Details
- Parcel number: 1330400213
Construction
Type & style
- Home type: SingleFamily
- Architectural style: Traditional
- Property subtype: Single Family Residence
Materials
- Wood Siding, Vinyl Siding, Brick
Condition
- Year built: 2007
Utilities & green energy
- Sewer: Public Sewer
- Water: Public
- Utilities for property: Cable Available
Community & neighborhood
Location
- Region: Springfield
- Subdivision: Hattiesburg Hills
Other
Other facts
- Listing terms: Cash,VA Loan,FHA,Conventional
Price history
| Date | Event | Price |
|---|---|---|
| 6/27/2025 | Sold | -- |
Source: | ||
| 5/23/2025 | Pending sale | $269,900$137/sqft |
Source: | ||
| 5/7/2025 | Listed for sale | $269,900+86.1%$137/sqft |
Source: | ||
| 3/18/2019 | Sold | -- |
Source: Agent Provided Report a problem | ||
| 2/16/2019 | Pending sale | $145,000$74/sqft |
Source: Murney Associates, Realtors #60129174 Report a problem | ||
Public tax history
| Year | Property taxes | Tax assessment |
|---|---|---|
| 2024 | $2,326 +2% | $40,870 |
| 2023 | $2,280 +26.7% | $40,870 +27.9% |
| 2022 | $1,799 0% | $31,960 |
Find assessor info on the county website
Neighborhood: 65802
Nearby schools
GreatSchools rating
- 10/10Price Elementary SchoolGrades: K-5Distance: 7 mi
- 6/10Republic Middle SchoolGrades: 6-8Distance: 6.8 mi
- 8/10Republic High SchoolGrades: 9-12Distance: 4.1 mi
Schools provided by the listing agent
- Elementary: Republic
- Middle: Republic
- High: Republic
Source: SOMOMLS. This data may not be complete. We recommend contacting the local school district to confirm school assignments for this home.
