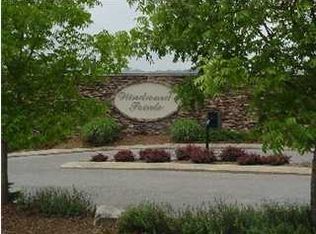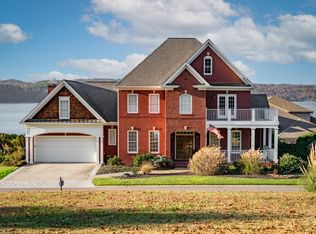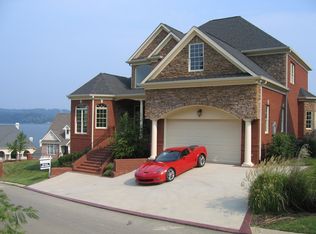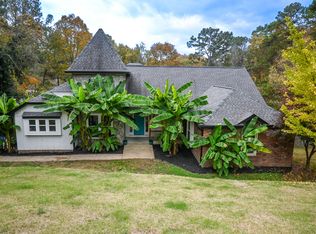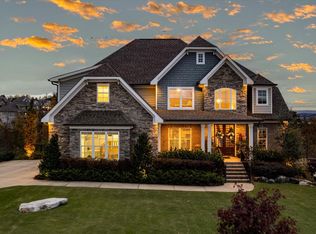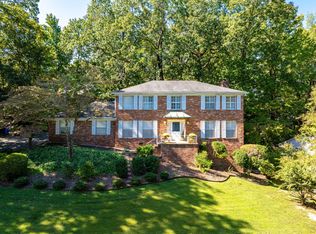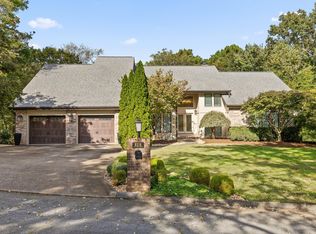Unparalleled Luxury with Iconic Lake and River Views. Welcome to a masterfully designed and meticulously crafted home, offering breathtaking vistas of Chickamauga Lake and the Tennessee
River. Nestled in an exclusive, gated community, this 5-bedroom, 4.5-bath residence, with over 5,000 square feet of living space, perfectly blends timeless design with enduring quality, creating
one of Chattanooga's premier luxury living experiences. Every corner of this home radiates sophistication.
The impeccable curb appeal is evident from both the main drive, leading to a two-car garage, and the lower-level access to a rare third garage—an exceptional convenience for guests or
multigenerational living. Inside, elegant black-and-white tile greets you at the entry, setting the tone for a home rich with hardwood floors, soaring ceilings, designer lighting, and expansive windows
framing jaw-dropping river views at every turn. The gorgeous great room, anchored by a stunning fireplace, seamlessly brings the outdoors in, offering an inviting space to relax or entertain.
The open-concept kitchen is adorned with sleek custom cabinetry, top-tier stainless steel appliances, Wolf gas range and an expansive walk-in pantry. An inviting casual dining area, framed
by panoramic water views, promises an uplifting daily dining experience. The formal dining room, thoughtfully positioned beside a private office, offers a versatile layout—perfect for elegant dinners or a secluded sitting area.
The main-level primary suite is a sanctuary unto itself, where an entire wall of windows showcases mesmerizing river vistas. Awaken each day to the graceful dance of birds over the water. The spa-
inspired en-suite bath features dual vanities, a jetted soaking tub, and an indulgent walk-in shower, that might tempt you to linger a little longer.
Upstairs, a private bedroom with en-suite bath sits on one side of the home, while two additional bedrooms share a stylish Jack-and-Jill bath on the other connected by a hall that overlooks the
main living space and offers more stunning river views.
The lower level is a home within a home: a full walk-out/drive-up basement featuring a spacious bedroom with en-suite bath, a cozy living room with fireplace, a separate kitchen and dining area,
and a dedicated media room. It's the ultimate in flexibility ideal as a luxurious in-law suite, guest quarters, or even an entertainer's dream space.
Lovingly maintained and move-in ready, this home feels grand yet intimate, luxurious yet welcoming. According to all three previous owners, it's the best they've ever lived in. Come experience the beauty, craftsmanship, and effortless elegance of this extraordinary home for yourself. The views will take your breath away, and you'll never want to leave.
Contingent
$1,095,000
4490 Sailmaker Cir, Chattanooga, TN 37416
5beds
5,160sqft
Est.:
Single Family Residence
Built in 2005
0.33 Acres Lot
$1,035,400 Zestimate®
$212/sqft
$133/mo HOA
What's special
Gated communityPrivate officeStunning fireplaceImpeccable curb appealInviting casual dining areaMain-level primary suiteGorgeous great room
- 30 days |
- 182 |
- 4 |
Zillow last checked: 8 hours ago
Listing updated: November 10, 2025 at 06:09am
Listed by:
Sherry Lawrence 423-838-5011,
Zach Taylor - Chattanooga 855-261-2233,
Iqbal Khan 423-322-3383,
Zach Taylor - Chattanooga
Source: Greater Chattanooga Realtors,MLS#: 1511479
Facts & features
Interior
Bedrooms & bathrooms
- Bedrooms: 5
- Bathrooms: 5
- Full bathrooms: 4
- 1/2 bathrooms: 1
Primary bedroom
- Level: First
Bedroom
- Level: Second
Bedroom
- Level: Second
Bedroom
- Level: Second
Bedroom
- Level: Basement
Primary bathroom
- Level: First
Bathroom
- Level: Second
Bathroom
- Level: Second
Bathroom
- Level: Basement
Den
- Level: Basement
Dining room
- Level: First
Dining room
- Level: Basement
Exercise room
- Level: Basement
Great room
- Level: First
Kitchen
- Level: First
Kitchen
- Level: Basement
Laundry
- Level: First
Office
- Level: First
Heating
- Central, Natural Gas
Cooling
- Central Air, ENERGY STAR Qualified Equipment
Appliances
- Included: Vented Exhaust Fan, Tankless Water Heater, Stainless Steel Appliance(s), Refrigerator, Gas Water Heater, Gas Range, Free-Standing Gas Range, Exhaust Fan, ENERGY STAR Qualified Refrigerator, ENERGY STAR Qualified Dishwasher, ENERGY STAR Qualified Appliances, Disposal, Dishwasher, Convection Oven
- Laundry: Electric Dryer Hookup, Laundry Room, Main Level, Washer Hookup
Features
- Breakfast Nook, Ceiling Fan(s), Coffered Ceiling(s), Crown Molding, Double Shower, Double Vanity, Eat-in Kitchen, En Suite, Granite Counters, High Ceilings, High Speed Internet, Kitchen Island, Open Floorplan, Pantry, Primary Downstairs, Sauna, Separate Dining Room, Separate Shower, Sitting Area, Soaking Tub, Storage, Tray Ceiling(s), Tub/shower Combo, Walk-In Closet(s)
- Flooring: Carpet, Ceramic Tile, Hardwood
- Windows: Insulated Windows, Window Treatments
- Basement: Finished,Full
- Number of fireplaces: 2
- Fireplace features: Den, Living Room
Interior area
- Total structure area: 5,160
- Total interior livable area: 5,160 sqft
- Finished area above ground: 3,083
- Finished area below ground: 2,077
Property
Parking
- Total spaces: 3
- Parking features: Concrete, Driveway, Garage, Garage Door Opener, Garage Faces Side, Kitchen Level, Utility Garage
- Attached garage spaces: 3
Features
- Levels: Two
- Patio & porch: Covered, Deck
- Exterior features: Gas Grill, Lighting, Outdoor Grill, Rain Gutters
- Has spa: Yes
- Fencing: Back Yard,Fenced
- Has view: Yes
- View description: Lake, River
- Has water view: Yes
- Water view: Lake,River
Lot
- Size: 0.33 Acres
- Dimensions: 123.76 x 117.80
- Features: Split Possible
Details
- Parcel number: 120j D 008
- Other equipment: Irrigation Equipment
Construction
Type & style
- Home type: SingleFamily
- Architectural style: Contemporary
- Property subtype: Single Family Residence
Materials
- Stone, Synthetic Stucco
- Foundation: Brick/Mortar, Stone
- Roof: Shingle
Condition
- New construction: No
- Year built: 2005
Utilities & green energy
- Sewer: Public Sewer
- Water: Public
- Utilities for property: Cable Available, Electricity Connected, Natural Gas Connected, Phone Available, Sewer Connected, Water Connected
Green energy
- Energy efficient items: Appliances, HVAC, Water Heater
Community & HOA
Community
- Features: None
- Security: Gated Community, Smoke Detector(s)
- Subdivision: Windward Pointe
HOA
- Has HOA: Yes
- Amenities included: Gated
- Services included: None
- HOA fee: $1,600 annually
Location
- Region: Chattanooga
Financial & listing details
- Price per square foot: $212/sqft
- Tax assessed value: $639,800
- Annual tax amount: $7,177
- Date on market: 11/10/2025
- Listing terms: Cash,Conventional
- Road surface type: Asphalt
Estimated market value
$1,035,400
$984,000 - $1.09M
$4,183/mo
Price history
Price history
| Date | Event | Price |
|---|---|---|
| 11/2/2025 | Listing removed | $1,095,000$212/sqft |
Source: Greater Chattanooga Realtors #1511479 Report a problem | ||
| 7/16/2025 | Price change | $1,095,000-4.4%$212/sqft |
Source: Greater Chattanooga Realtors #1511479 Report a problem | ||
| 4/22/2025 | Listed for sale | $1,145,000+45.7%$222/sqft |
Source: Greater Chattanooga Realtors #1511479 Report a problem | ||
| 7/29/2021 | Sold | $786,000+12.4%$152/sqft |
Source: Greater Chattanooga Realtors #1335294 Report a problem | ||
| 7/10/2020 | Sold | $699,000-12.5%$135/sqft |
Source: Public Record Report a problem | ||
Public tax history
Public tax history
| Year | Property taxes | Tax assessment |
|---|---|---|
| 2024 | $3,579 | $159,950 |
| 2023 | $3,579 | $159,950 |
| 2022 | $3,579 | $159,950 |
Find assessor info on the county website
BuyAbility℠ payment
Est. payment
$5,273/mo
Principal & interest
$4246
Property taxes
$511
Other costs
$516
Climate risks
Neighborhood: 37416
Nearby schools
GreatSchools rating
- 2/10Harrison Elementary SchoolGrades: PK-5Distance: 2.8 mi
- 5/10Brown Middle SchoolGrades: 6-8Distance: 2.8 mi
- 3/10Central High SchoolGrades: 9-12Distance: 3 mi
Schools provided by the listing agent
- Elementary: Harrison Elementary
- Middle: Brown Middle
- High: Central High School
Source: Greater Chattanooga Realtors. This data may not be complete. We recommend contacting the local school district to confirm school assignments for this home.
- Loading
