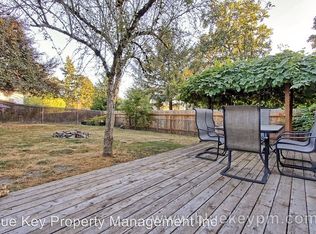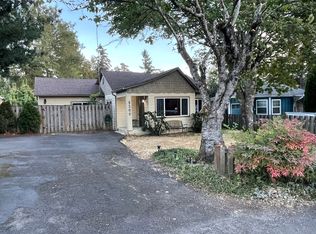Sold
$430,000
4490 SE Naef Rd, Milwaukie, OR 97267
3beds
1,248sqft
Residential, Single Family Residence
Built in 1973
-- sqft lot
$423,200 Zestimate®
$345/sqft
$2,410 Estimated rent
Home value
$423,200
$398,000 - $453,000
$2,410/mo
Zestimate® history
Loading...
Owner options
Explore your selling options
What's special
Inviting open concept one-level home on very quiet road with no through traffic. Three spacious bedrooms. One full and one half bath with convenient laundry location. Large great room open to dining room and kitchen with an abundance of natural light. Updated kitchen with tons of counter space, brushed stainless appliances, large cooking island and high end Jen-Air range hood. Vinyl floors throughout. Long driveway leads to an amazing pass-thru garage. Fully fenced front and back yards with lots of mature landscaping. Raised garden beds with lots of southern exposure and wonderful garden shed. Come see what makes this home shine!
Zillow last checked: 8 hours ago
Listing updated: July 29, 2024 at 03:58am
Listed by:
Josh Crosby 503-830-9897,
West and Main Homes Oregon LLC
Bought with:
Leanne Gillies, 200202248
Walczyk Associates Realty
Source: RMLS (OR),MLS#: 24286879
Facts & features
Interior
Bedrooms & bathrooms
- Bedrooms: 3
- Bathrooms: 2
- Full bathrooms: 1
- Partial bathrooms: 1
- Main level bathrooms: 2
Primary bedroom
- Features: Bathroom, Sliding Doors, Closet, Vinyl Floor, Washer Dryer
- Level: Main
- Area: 144
- Dimensions: 12 x 12
Bedroom 2
- Features: Closet, Vinyl Floor
- Level: Main
- Area: 110
- Dimensions: 11 x 10
Bedroom 3
- Features: Closet, Vinyl Floor
- Level: Main
- Area: 110
- Dimensions: 11 x 10
Dining room
- Features: Vinyl Floor
- Level: Main
- Area: 81
- Dimensions: 9 x 9
Kitchen
- Features: Cook Island, Dishwasher, Eat Bar, Free Standing Range, Free Standing Refrigerator, Vinyl Floor
- Level: Main
- Area: 100
- Width: 10
Living room
- Features: Great Room, Vinyl Floor
- Level: Main
- Area: 300
- Dimensions: 15 x 20
Heating
- Forced Air
Cooling
- Central Air
Appliances
- Included: Dishwasher, Disposal, Free-Standing Range, Free-Standing Refrigerator, Range Hood, Stainless Steel Appliance(s), Washer/Dryer, Gas Water Heater
- Laundry: Laundry Room
Features
- Closet, Cook Island, Eat Bar, Great Room, Bathroom
- Flooring: Vinyl
- Doors: Sliding Doors
- Windows: Double Pane Windows, Vinyl Frames
- Basement: Crawl Space
Interior area
- Total structure area: 1,248
- Total interior livable area: 1,248 sqft
Property
Parking
- Total spaces: 1
- Parking features: Driveway, Attached
- Attached garage spaces: 1
- Has uncovered spaces: Yes
Accessibility
- Accessibility features: Minimal Steps, One Level, Accessibility
Features
- Levels: One
- Stories: 1
- Patio & porch: Patio, Porch
- Exterior features: Garden, Raised Beds, Yard
- Fencing: Fenced
Lot
- Features: Level, SqFt 5000 to 6999
Details
- Additional structures: ToolShed
- Parcel number: 00453477
Construction
Type & style
- Home type: SingleFamily
- Architectural style: Ranch
- Property subtype: Residential, Single Family Residence
Materials
- T111 Siding, Wood Siding
- Foundation: Concrete Perimeter
- Roof: Composition
Condition
- Resale
- New construction: No
- Year built: 1973
Utilities & green energy
- Gas: Gas
- Sewer: Public Sewer
- Water: Public
Community & neighborhood
Location
- Region: Milwaukie
Other
Other facts
- Listing terms: Cash,Conventional,FHA,VA Loan
- Road surface type: Paved
Price history
| Date | Event | Price |
|---|---|---|
| 7/23/2024 | Sold | $430,000+1.2%$345/sqft |
Source: | ||
| 6/16/2024 | Pending sale | $425,000$341/sqft |
Source: | ||
| 6/14/2024 | Listed for sale | $425,000$341/sqft |
Source: | ||
| 6/3/2024 | Pending sale | $425,000+50.2%$341/sqft |
Source: | ||
| 1/1/2022 | Listing removed | -- |
Source: Zillow Rental Network Premium Report a problem | ||
Public tax history
| Year | Property taxes | Tax assessment |
|---|---|---|
| 2025 | $3,886 +3.7% | $206,111 +3% |
| 2024 | $3,747 +2.9% | $200,108 +3% |
| 2023 | $3,641 +5.7% | $194,280 +3% |
Find assessor info on the county website
Neighborhood: Jennings Lodge
Nearby schools
GreatSchools rating
- 3/10Riverside Elementary SchoolGrades: K-5Distance: 1.1 mi
- 1/10Alder Creek Middle SchoolGrades: 6-8Distance: 1.7 mi
- 4/10Putnam High SchoolGrades: 9-12Distance: 0.4 mi
Schools provided by the listing agent
- Elementary: Riverside
- Middle: Alder Creek
- High: Putnam
Source: RMLS (OR). This data may not be complete. We recommend contacting the local school district to confirm school assignments for this home.
Get a cash offer in 3 minutes
Find out how much your home could sell for in as little as 3 minutes with a no-obligation cash offer.
Estimated market value$423,200
Get a cash offer in 3 minutes
Find out how much your home could sell for in as little as 3 minutes with a no-obligation cash offer.
Estimated market value
$423,200

