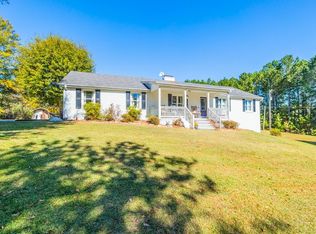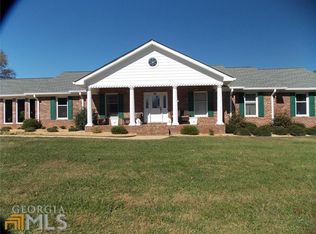Popular ranch plan is easy living at its best!. Highlights include a designated foyer area with coat closet, a full mud room conveniently attached to the central laundry room and a chef's kitchen with large center island. The kitchen is open to both the great room and dining room making it ideal for entertaining. An impressive walk-in pantry can also be found for endless storage. The bright and open formal dining room offers views of the covered patio. Nestled in the center of this home sits the stunning great room with a fireplace, optional built-ins and views of the covered patio. The spectacular owner's suite with tray ceiling showcases its own vestibule, a stunning walk-in shower, linen closet, dual vanities and walk-in closet. Two spacious secondary bedrooms with private closets and a full bath with linen closet complete this floor plan.¬Personalization options: Sink in laundry room, exposed beams in great room, built-ins in great room, second floor with fourth bedroom, a third full bath and a loft/flex space.Note: Included features and structural options may vary per community. Offers are subject to changes, omissions, and errors. Please see a new home specialist for pricing and details.
This property is off market, which means it's not currently listed for sale or rent on Zillow. This may be different from what's available on other websites or public sources.

