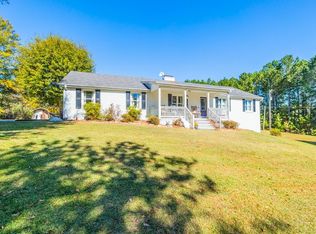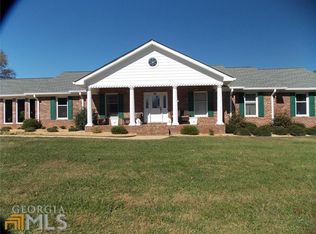Stunning new ranch plan!. A designated foyer area, a full mud room with convenient access to a central laundry room, and half bath are just a few of the highlights of this home design. A galley-inspired chef's kitchen showcases a huge center island, abundant counterspace and massive walk-in pantry. The kitchen provides easy access to the bright breakfast room and formal dining room and is open to the spacious great room, making it ideal for hosting family and friends. The open great room features a fireplace, optional built-ins and views to the oversized covered deck. Nestled in the rear of this home you will find a private owner's suite with large sitting room, ideal for a flex area, private office or home gym. The owner's suite also offers a walk-in shower, dual vanities and large walk-in closet. Two spacious secondary bedrooms with private closets and a full bath complete this floor plan.Personalization options: Second floor with fourth bedroom, third full bath and a loft/flex space. Note: Included features and structural options may vary per community. Offers are subject to changes, omissions, and errors. Please see a new home specialist for pricing and details.
This property is off market, which means it's not currently listed for sale or rent on Zillow. This may be different from what's available on other websites or public sources.

