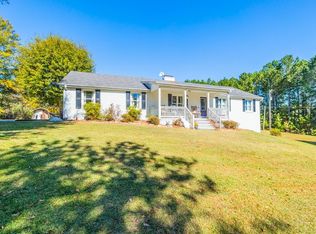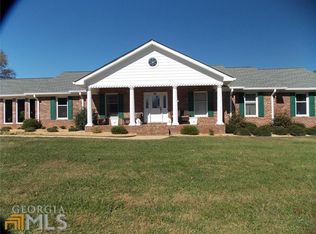Newly designed ranch plan! Highlights include a designated foyer area, a full mud room conveniently attached to a central laundry room, a half bath and ample closets in the common areas of the home. The chef's kitchen offers a huge center island and abundant perimeter counterspace for all cooking and entertaining needs. An impressive walk-in pantry can also be found for endless storage. The bright and open formal dining room offers a great view of the covered patio. The rear of the Brooklyn features a stunning great room with fireplace, optional built-ins and easy access to the covered rear patio. The spectacular owner's suite with tray ceiling showcases its own vestibule, a stunning walk-in shower, linen closet, dual vanities and a walk-in closet. Two spacious secondary bedrooms with private closets and a full bath with linen closet complete this floor plan.Personalization options: Exterior fireplace, cabinets and sink in laundry room, butler's pantry in kitchen, exposed beams in dining room, coffered ceiling in great room, built-ins in great room, second floor with fourth bedroom and third full bath and loft/flex space or fifth bedroom and fourth full bath.Note: Included features and structural options may vary per community. Offers are subject to changes, omissions, and errors. Please see a new home specialist for pricing and details.
This property is off market, which means it's not currently listed for sale or rent on Zillow. This may be different from what's available on other websites or public sources.

