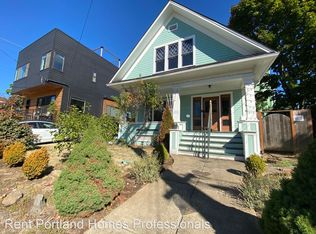Situated in sought after neighborhood, this modern marvel offers comfort & functionality in sophisticated package. Alberta St is just a jaunt away, as are Sabin HydroPark, & Sabin Elem School. House will delight with 10ft ceilings in massive great room & gourmet kitchen, palatial master enjoys a spa-like en-suit, stunning ADU, & rooftop deck is plumbed for outdoor kitchen and has gorgeous views.
This property is off market, which means it's not currently listed for sale or rent on Zillow. This may be different from what's available on other websites or public sources.

