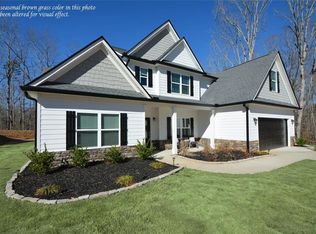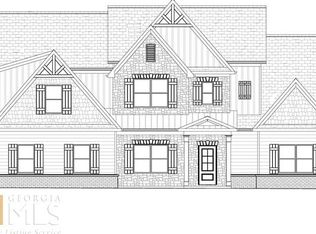DO NOT MISS THIS STEPLESS, ALL-BRICK RANCH! This immaculately maintained home features a spacious open floorplan, gleaming hardwood floors, upgraded trim, beautiful granite countertops, stainless steel appliances, built-in bookshelves, tile/granite baths and so much more. Enjoy the wrap-around front porch or your private wooded backyard on the expansive screened porch- both with maintenance-free brick flooring. Spacious master suite with stepless shower, double sinks, and large walk-in closet. Large secondary bedrooms and convenient office. Tall, concreted crawl space-excellent for storage. fenced pet space, irrigation system. NEIGHBORHOOD POOL, NEW ROOF. Convenient to i985, Hwy 365 and the N Ga mountains. MUST SEE!
This property is off market, which means it's not currently listed for sale or rent on Zillow. This may be different from what's available on other websites or public sources.

