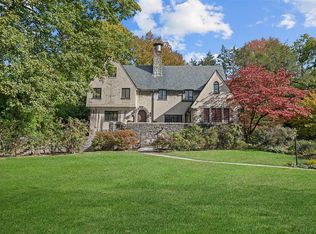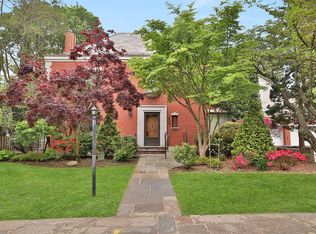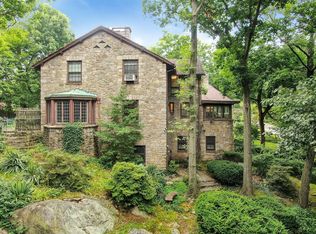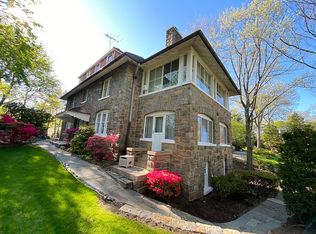An Opportunity to purchase a 4 Bedroom Mediterranean revival style home in Fieldston with 2 adjacent 1 acre+ lots already approved by the NYC Planning Commission to build one magnificent home on each lot. 4490 Fieldston Road, a brick 4 Bedroom Mediterranean revival style home with a red tiled terra cotta roof, designed by Architects R.C. Hunter & Brother, overlooks W 245th Street, with a crescent driveway. The Living Room features plastered beamed high ceilings, hard wood flooring and a Wood Burning Fireplace flanked by large floor to ceiling glass windows and doors that open to the outdoor patio. There is a half bath on this level. There are wrought iron gates gracefully inviting you to a huge formal Dining Room to a large eat in Kitchen and a loft en suite bedroom and full bath. The second floor offers 2 large bedrooms, a full bath plus a Master Suite with a full bath. A finished walk up attic. A full finished basement with laundry room and storage. This package includes two additional approved buildable lots totaling just under 3 acres. Lot #1 is approximately 53,000sf adjacent to and just south of the house and is approved by the DOB for building an 8k to 12k sf house. Lot # 2 is adjacent and just to the east and is approximately 59,000sf and is also approved for building an 8k to 12k sf home as well. This beautiful home and land are situated in Fieldston area, a private landmarked community in Riverdale, just 10 miles north of the City. The home is in very close proximity to Horace Mann, Fieldston Ethical, Riverdale Country, SAR, Manhattan College, Mount St Vincent College and houses of worship. Many convenient transportation options, just 23 minutes to Lincoln Center. For additional information on the two buildable lots, please see listing for 430 West 245th Street.
This property is off market, which means it's not currently listed for sale or rent on Zillow. This may be different from what's available on other websites or public sources.



