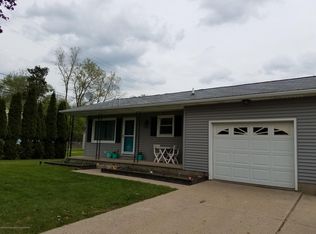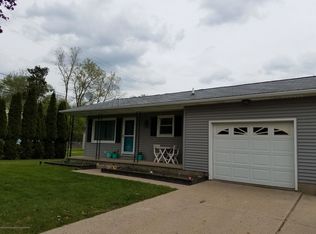Sold for $280,000
$280,000
4490 Dell Rd, Lansing, MI 48911
4beds
2,282sqft
Single Family Residence
Built in 1972
0.69 Acres Lot
$287,900 Zestimate®
$123/sqft
$2,067 Estimated rent
Home value
$287,900
$271,000 - $305,000
$2,067/mo
Zestimate® history
Loading...
Owner options
Explore your selling options
What's special
Discover this 4 bedroom 2 bath gem on over a 1/2 acre. This property offers the convenience of Holt schools with Lansing taxes. So many updates including new flooring, updated bathrooms, AC, fresh paint and a new vinyl privacy fence around the huge backyard! Enter into the large breezeway, then go up to the main living room, sunny kitchen and 3 good sized bedrooms. Downstairs you will find a huge family room with a wood burning stove and additional 4th bedroom, bathroom and laundry room. This house is perfect for large families and those who embrace multi generational living. The huge yard is fully fenced and has plenty of space for a large garden. The house also is fully equipped with an option for solar, saving lots on utilities. Schedule your showing today.
Zillow last checked: 8 hours ago
Listing updated: June 11, 2025 at 11:31am
Listed by:
Isaac John Verser 517-488-4379,
Five Star Real Estate - Lansing
Bought with:
Michael Graham, 6501395875
RE/MAX Real Estate Professionals
Source: Greater Lansing AOR,MLS#: 286634
Facts & features
Interior
Bedrooms & bathrooms
- Bedrooms: 4
- Bathrooms: 2
- Full bathrooms: 2
Primary bedroom
- Level: Second
- Area: 183.68 Square Feet
- Dimensions: 16.4 x 11.2
Bedroom 2
- Level: Second
- Area: 150.04 Square Feet
- Dimensions: 12.1 x 12.4
Bedroom 3
- Area: 120.65 Square Feet
- Dimensions: 12.7 x 9.5
Bedroom 4
- Level: First
- Area: 85.54 Square Feet
- Dimensions: 9.1 x 9.4
Dining room
- Description: combo
- Level: Second
- Area: 0 Square Feet
- Dimensions: 0 x 0
Family room
- Level: First
- Area: 510.54 Square Feet
- Dimensions: 38.1 x 13.4
Kitchen
- Level: Second
- Area: 204 Square Feet
- Dimensions: 17 x 12
Living room
- Level: Second
- Area: 182.04 Square Feet
- Dimensions: 16.4 x 11.1
Other
- Level: First
- Area: 160 Square Feet
- Dimensions: 20 x 8
Heating
- Active Solar, Forced Air, Wood Stove
Cooling
- Central Air
Appliances
- Included: Disposal, Microwave, Refrigerator, Oven, Dishwasher
- Laundry: Electric Dryer Hookup, Laundry Room, Lower Level, Washer Hookup
Features
- Flooring: Carpet, Vinyl
- Windows: Bay Window(s), Blinds
- Basement: None
- Number of fireplaces: 1
- Fireplace features: Wood Burning Stove
Interior area
- Total structure area: 2,282
- Total interior livable area: 2,282 sqft
- Finished area above ground: 2,282
- Finished area below ground: 0
Property
Parking
- Total spaces: 2
- Parking features: Attached, Garage Faces Front
- Attached garage spaces: 2
Features
- Levels: Two
- Stories: 2
- Fencing: Back Yard,Vinyl
- Has view: Yes
- View description: Neighborhood, Trees/Woods
Lot
- Size: 0.69 Acres
- Dimensions: 129 x 135
- Features: Back Yard
Details
- Additional structures: Shed(s)
- Foundation area: 0
- Parcel number: 33250511151014
- Zoning description: Zoning
Construction
Type & style
- Home type: SingleFamily
- Property subtype: Single Family Residence
Materials
- Brick, Vinyl Siding
- Roof: Shingle
Condition
- Year built: 1972
Utilities & green energy
- Electric: 100 Amp Service
- Sewer: Public Sewer
- Water: Public
- Utilities for property: High Speed Internet Available
Green energy
- Energy generation: Solar
Community & neighborhood
Security
- Security features: Security System
Location
- Region: Lansing
- Subdivision: None
Other
Other facts
- Listing terms: VA Loan,Cash,Conventional,FHA,MSHDA
- Road surface type: Concrete
Price history
| Date | Event | Price |
|---|---|---|
| 4/28/2025 | Sold | $280,000+1.8%$123/sqft |
Source: | ||
| 3/24/2025 | Contingent | $275,000$121/sqft |
Source: | ||
| 3/11/2025 | Listed for sale | $275,000-5.1%$121/sqft |
Source: | ||
| 9/17/2024 | Listing removed | $289,900$127/sqft |
Source: | ||
| 8/16/2024 | Listed for sale | $289,900+52.6%$127/sqft |
Source: | ||
Public tax history
| Year | Property taxes | Tax assessment |
|---|---|---|
| 2024 | $4,413 | $103,600 +16.1% |
| 2023 | -- | $89,200 +3.4% |
| 2022 | -- | $86,300 +4% |
Find assessor info on the county website
Neighborhood: 48911
Nearby schools
GreatSchools rating
- 5/10Elliott Elementary SchoolGrades: K-4Distance: 1.4 mi
- 3/10Holt Junior High SchoolGrades: 7-8Distance: 1.9 mi
- 8/10Holt Senior High SchoolGrades: 9-12Distance: 3.3 mi
Schools provided by the listing agent
- High: Holt/Dimondale
- District: Holt/Dimondale
Source: Greater Lansing AOR. This data may not be complete. We recommend contacting the local school district to confirm school assignments for this home.

Get pre-qualified for a loan
At Zillow Home Loans, we can pre-qualify you in as little as 5 minutes with no impact to your credit score.An equal housing lender. NMLS #10287.

