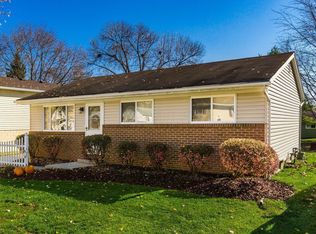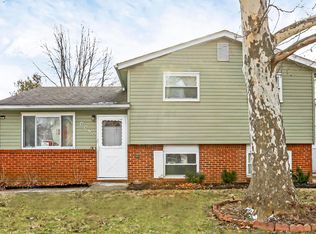Highly desirable 4 bedroom 3 Level Split located in the Cheswick Neighborhood! First floor features spacious living room with gleaming laminate floors and beautiful bay window, Large Kitchen with eating area, brand new stainless steel refrigerator, stainless steel electric stove and pantry! 2nd floor features large owner's bedroom with walk in closet, full bath with new shower/tub, 2 additional bedrooms all with new carpet! Lower level includes family room, 4th bedroom and plenty of storage! Gorgeous backyard with mature trees and room to garden, concrete patio with basketball hoop & storage shed! Westerville Schools! Schedule your showings ASAP as this beautiful home won't last!
This property is off market, which means it's not currently listed for sale or rent on Zillow. This may be different from what's available on other websites or public sources.

