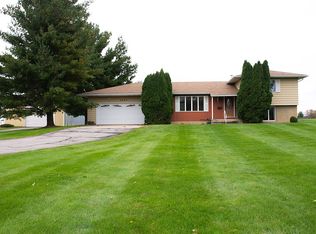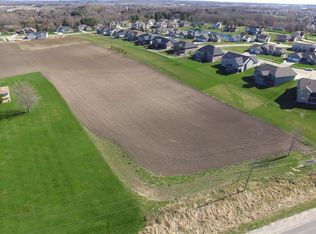Sold for $380,000 on 03/04/24
$380,000
4490 Blairs Ferry Rd NE, Cedar Rapids, IA 52411
3beds
1,682sqft
Single Family Residence
Built in 1978
2.24 Acres Lot
$397,300 Zestimate®
$226/sqft
$2,011 Estimated rent
Home value
$397,300
$377,000 - $417,000
$2,011/mo
Zestimate® history
Loading...
Owner options
Explore your selling options
What's special
Welcome to this charming in-town acreage, where modern comfort meets countryside tranquility. Nestled on a spacious 2.4 acre lot, this delightful property boasts a beautifully updated kitchen and new flooring. The kitchen is equipped with all the latest appliances and conveniences, including a kitchen island making meal preparation a breeze. The home has 3 bedrooms, 2.5 bathrooms and 1682 sq ft of living space. The lower level has potential for more finished space with a full bathroom already in the lower level. Large windows throughout the home flood the interior with natural light, creating a warm and inviting atmosphere. The outbuilding is 32x42 and ready to be completely finished off. There is a upper level storage already in the building which is convenient for getting items off the floor space. List of items updated items - Roof, Siding, Stone vaneer, Lower level Windows, flooring, appliances, countertops, cabinets, light fixtures, paint, insulated garage door, gutters, exterior doors, air conditioner, and the loft in the shed. Enjoy the best of both worlds with this in-town acreage, providing you with the serenity of rural living while still being close to all the amenities of town life. Schedule your private showing today!!
Zillow last checked: 8 hours ago
Listing updated: March 07, 2024 at 02:06pm
Listed by:
Tim Scherbring 319-361-5111,
eXp Realty
Bought with:
Debra Callahan
RE/MAX CONCEPTS
Source: CRAAR, CDRMLS,MLS#: 2305878 Originating MLS: Cedar Rapids Area Association Of Realtors
Originating MLS: Cedar Rapids Area Association Of Realtors
Facts & features
Interior
Bedrooms & bathrooms
- Bedrooms: 3
- Bathrooms: 3
- Full bathrooms: 2
- 1/2 bathrooms: 1
Other
- Level: Second
Heating
- Forced Air, Gas
Cooling
- Central Air
Appliances
- Included: Dryer, Dishwasher, Disposal, Gas Water Heater, Microwave, Range, Refrigerator, Washer
Features
- Breakfast Bar, Dining Area, Separate/Formal Dining Room, Upper Level Primary
- Basement: Partial,Concrete
- Has fireplace: Yes
- Fireplace features: Insert, Living Room, Wood Burning
Interior area
- Total interior livable area: 1,682 sqft
- Finished area above ground: 1,244
- Finished area below ground: 438
Property
Parking
- Parking features: Attached, Detached, Four or more Spaces, Garage Door Opener
- Has attached garage: Yes
Features
- Levels: Multi/Split
- Patio & porch: Patio
Lot
- Size: 2.24 Acres
- Dimensions: 97,574
- Features: Acreage, City Lot, Level
Details
- Parcel number: 123642600600000
Construction
Type & style
- Home type: SingleFamily
- Architectural style: Split Level
- Property subtype: Single Family Residence
Materials
- Frame, Stone, Vinyl Siding
- Foundation: Poured
Condition
- New construction: No
- Year built: 1978
Utilities & green energy
- Sewer: Septic Tank
- Water: Well
- Utilities for property: Cable Connected
Community & neighborhood
Location
- Region: Cedar Rapids
Other
Other facts
- Listing terms: Cash,Conventional,FHA,VA Loan
Price history
| Date | Event | Price |
|---|---|---|
| 3/4/2024 | Sold | $380,000-4.5%$226/sqft |
Source: | ||
| 2/8/2024 | Pending sale | $398,000$237/sqft |
Source: | ||
| 1/10/2024 | Price change | $398,000-4.1%$237/sqft |
Source: | ||
| 12/1/2023 | Price change | $415,000-2.4%$247/sqft |
Source: | ||
| 9/27/2023 | Price change | $425,000-3.2%$253/sqft |
Source: | ||
Public tax history
| Year | Property taxes | Tax assessment |
|---|---|---|
| 2024 | $4,164 -10% | $256,400 +9% |
| 2023 | $4,628 +1.9% | $235,300 +7.2% |
| 2022 | $4,540 +4.3% | $219,400 +0.1% |
Find assessor info on the county website
Neighborhood: 52411
Nearby schools
GreatSchools rating
- 8/10Viola Gibson Elementary SchoolGrades: PK-5Distance: 0.6 mi
- 7/10Harding Middle SchoolGrades: 6-8Distance: 4 mi
- 5/10John F Kennedy High SchoolGrades: 9-12Distance: 2.6 mi
Schools provided by the listing agent
- Elementary: Viola Gibson
- Middle: Harding
- High: Kennedy
Source: CRAAR, CDRMLS. This data may not be complete. We recommend contacting the local school district to confirm school assignments for this home.

Get pre-qualified for a loan
At Zillow Home Loans, we can pre-qualify you in as little as 5 minutes with no impact to your credit score.An equal housing lender. NMLS #10287.
Sell for more on Zillow
Get a free Zillow Showcase℠ listing and you could sell for .
$397,300
2% more+ $7,946
With Zillow Showcase(estimated)
$405,246
