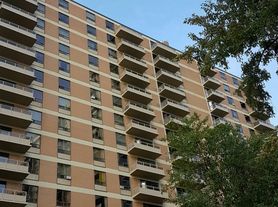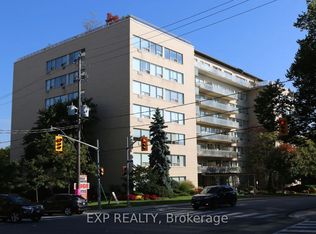Experience sophisticated living in this meticulously renovated 2-bedroom,FULLY FURNISHED 2-bath suite nestled in the prestigious Forest Hill Village. Spanning approximately 1,450 sq. ft., this residence boasts an open-concept design complemented by exquisite custom finishes. The gourmet kitchen features a waterfall island with a built-in bar fridge, high-end Gaggenau appliances, and a sleek electric downdraft hood fan seamlessly integrated into the cabinetry. A reverse-osmosis water tap enhances the culinary experience. Elegant wood paneling, a built-in electric fireplace, herringbone hardwood floors, and thoughtfully curated lighting create a warm and inviting ambiance throughout. The primary suite offers custom closets and a luxurious ensuite with a glass-enclosed shower, soaking tub, and double sinks. An oversized laundry room with full-size appliances provides ample storage. Included are one parking space and EXTRA LARGE WALK IN a storage locker. The lease encompasses bi-weekly cleaning for added convenience. Building amenities include a renovated pool, fitness centre, sauna, stylish party room, and a sunlit outdoor terrace with BBQs. This boutique 35-suite residence offers an exceptional blend of comfort, style, and prime location in the heart of Forest Hill Village. Minutes to the TTC Subway and Loblaws.
Apartment for rent
C$7,990/mo
449 Walmer Rd #301, Toronto, ON M5P 2X9
2beds
Price may not include required fees and charges.
Multifamily
Available now
Air conditioner, central air
In bathroom laundry
1 Parking space parking
Electric, forced air, fireplace
What's special
- 1 day |
- -- |
- -- |
Zillow last checked: 8 hours ago
Listing updated: January 23, 2026 at 11:36am
Travel times
Facts & features
Interior
Bedrooms & bathrooms
- Bedrooms: 2
- Bathrooms: 2
- Full bathrooms: 2
Heating
- Electric, Forced Air, Fireplace
Cooling
- Air Conditioner, Central Air
Appliances
- Included: Dryer, Range, Washer
- Laundry: In Bathroom, In Unit
Features
- Primary Bedroom - Main Floor
- Has basement: Yes
- Has fireplace: Yes
- Furnished: Yes
Property
Parking
- Total spaces: 1
- Details: Contact manager
Features
- Exterior features: Building Maintenance included in rent, Concierge/Security, Electric, Exterior Maintenance included in rent, Garden, Grounds Maintenance included in rent, Heating included in rent, Heating system: Forced Air, Heating: Electric, In Bathroom, Indoor, Lot Features: Park, Place Of Worship, Public Transit, Ravine, School, Wooded/Treed, Park, Parking included in rent, Place Of Worship, Primary Bedroom - Main Floor, Public Transit, Ravine, Roof Type: Unknown, School, View Type: Garden, Water included in rent, Wooded/Treed
Construction
Type & style
- Home type: MultiFamily
- Property subtype: MultiFamily
Utilities & green energy
- Utilities for property: Water
Community & HOA
Community
- Features: Pool
HOA
- Amenities included: Pool
Location
- Region: Toronto
Financial & listing details
- Lease term: Contact For Details
Price history
Price history is unavailable.
Neighborhood: Casa Loma
Nearby schools
GreatSchools rating
No schools nearby
We couldn't find any schools near this home.
There are 2 available units in this apartment building

