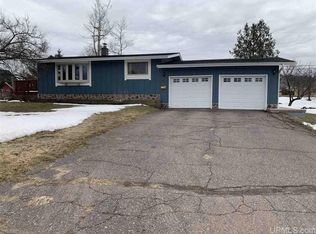449 W. Division has had many of updates! Located in an wonderful neighborhood, this home has a spacious fenced in back yard, perfect for a play set, dogs or just entertaining with friends around a small bonfire to enjoy the summer months. Wood floors provide beautiful character to this home which has 3 bedrooms and 2 bathrooms. A three-seasons room allows for plenty of sunshine to fill a spacious area perfect for reading or possibly growing some indoor plants. For additional storage, not only does this property have an attached garage but it also has a storage shed for all of your landscaping needs.
This property is off market, which means it's not currently listed for sale or rent on Zillow. This may be different from what's available on other websites or public sources.

