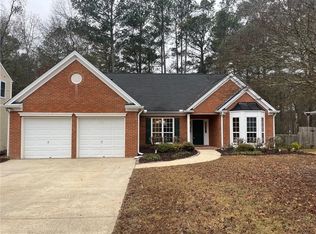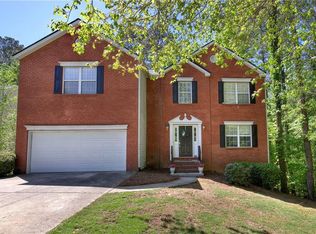Closed
$376,000
449 Two Iron Trl NW, Kennesaw, GA 30144
4beds
2,712sqft
Single Family Residence, Residential
Built in 1998
10,454.4 Square Feet Lot
$377,100 Zestimate®
$139/sqft
$2,554 Estimated rent
Home value
$377,100
$351,000 - $407,000
$2,554/mo
Zestimate® history
Loading...
Owner options
Explore your selling options
What's special
Welcome to 449 Two Iron Trail! This move-in ready 4-bedroom, 2.5-bathroom home is perfectly situated in the heart of Blue Springs. Step inside to discover a spacious interior featuring a two-story foyer with hardwood floors that set the tone. The main level boasts a bright and inviting family room with built-in bookcases and a fireplace, offering a cozy retreat. The kitchen features a large island and breakfast bar, stainless steel appliances, granite countertops, and an abundance of cabinet space with soft-close drawers. Enjoy meals in the separate dining room or relax in the connected living room. Upstairs, you'll find four generously sized bedrooms with abundant closet space. The oversized master suite is a true haven, featuring a whirlpool tub and a large walk-in closet. Outside, the fenced, level backyard is a gem, with a pergola over an extended patio and a garden area. The exterior is highlighted by a charming stone front and durable vinyl siding, all nestled in a prime location on a quiet cul-de-sac. This community offers fantastic amenities, including swim and tennis facilities, perfect for enjoying an active lifestyle. Schedule your showing today to experience the perfect blend of comfort, style, and convenience at 449 Two Iron Trail.
Zillow last checked: 8 hours ago
Listing updated: March 26, 2025 at 11:08pm
Listing Provided by:
MARK SPAIN,
Mark Spain Real Estate,
Jason Hassler,
Mark Spain Real Estate
Bought with:
Jackson Stout, 6470275
Keller Williams Realty Peachtree Rd.
Source: FMLS GA,MLS#: 7502885
Facts & features
Interior
Bedrooms & bathrooms
- Bedrooms: 4
- Bathrooms: 3
- Full bathrooms: 2
- 1/2 bathrooms: 1
Primary bedroom
- Features: Oversized Master
- Level: Oversized Master
Bedroom
- Features: Oversized Master
Primary bathroom
- Features: Separate Tub/Shower
Dining room
- Features: Separate Dining Room
Kitchen
- Features: Breakfast Bar, Cabinets Stain, Kitchen Island, Pantry, Stone Counters, View to Family Room
Heating
- Central
Cooling
- Ceiling Fan(s), Central Air
Appliances
- Included: Dishwasher, Disposal, Gas Range, Gas Water Heater, Microwave, Refrigerator
- Laundry: Laundry Room, Upper Level
Features
- Bookcases, Entrance Foyer 2 Story, Walk-In Closet(s)
- Flooring: Carpet, Ceramic Tile, Hardwood, Laminate
- Windows: Double Pane Windows
- Basement: None
- Number of fireplaces: 1
- Fireplace features: Family Room, Gas Log, Gas Starter
- Common walls with other units/homes: No Common Walls
Interior area
- Total structure area: 2,712
- Total interior livable area: 2,712 sqft
- Finished area above ground: 2,712
Property
Parking
- Total spaces: 2
- Parking features: Attached, Garage, Garage Door Opener, Garage Faces Front, Kitchen Level, Level Driveway
- Attached garage spaces: 2
- Has uncovered spaces: Yes
Accessibility
- Accessibility features: None
Features
- Levels: Two
- Stories: 2
- Patio & porch: Patio
- Exterior features: Private Yard, No Dock
- Pool features: None
- Spa features: None
- Fencing: Back Yard,Fenced,Privacy,Wood
- Has view: Yes
- View description: Other
- Waterfront features: None
- Body of water: None
Lot
- Size: 10,454 sqft
- Dimensions: 75x133x71x152
- Features: Back Yard, Cul-De-Sac, Front Yard, Landscaped, Level, Private
Details
- Additional structures: Pergola
- Parcel number: 20010602290
- Other equipment: None
- Horse amenities: None
Construction
Type & style
- Home type: SingleFamily
- Architectural style: Traditional
- Property subtype: Single Family Residence, Residential
Materials
- Stone, Vinyl Siding
- Foundation: Slab
- Roof: Composition,Shingle
Condition
- Resale
- New construction: No
- Year built: 1998
Utilities & green energy
- Electric: 110 Volts, 220 Volts in Laundry
- Sewer: Public Sewer
- Water: Public
- Utilities for property: Cable Available, Electricity Available, Natural Gas Available, Phone Available, Sewer Available, Underground Utilities, Water Available
Green energy
- Energy efficient items: None
- Energy generation: None
Community & neighborhood
Security
- Security features: Carbon Monoxide Detector(s)
Community
- Community features: Homeowners Assoc, Near Schools, Near Shopping, Near Trails/Greenway, Playground, Pool, Tennis Court(s)
Location
- Region: Kennesaw
- Subdivision: Blue Springs
HOA & financial
HOA
- Has HOA: Yes
- HOA fee: $600 annually
- Services included: Maintenance Grounds, Reserve Fund, Swim, Tennis
- Association phone: 770-517-1761
Other
Other facts
- Listing terms: Cash,Conventional,FHA,VA Loan
- Road surface type: Paved
Price history
| Date | Event | Price |
|---|---|---|
| 3/21/2025 | Sold | $376,000+0.3%$139/sqft |
Source: | ||
| 2/25/2025 | Pending sale | $375,000$138/sqft |
Source: | ||
| 2/5/2025 | Price change | $375,000-2.6%$138/sqft |
Source: | ||
| 1/2/2025 | Listed for sale | $385,000$142/sqft |
Source: | ||
| 12/2/2024 | Listing removed | $385,000$142/sqft |
Source: | ||
Public tax history
| Year | Property taxes | Tax assessment |
|---|---|---|
| 2024 | $4,971 | $164,888 |
| 2023 | $4,971 +21% | $164,888 +21.8% |
| 2022 | $4,109 +28.4% | $135,392 +28.4% |
Find assessor info on the county website
Neighborhood: 30144
Nearby schools
GreatSchools rating
- 7/10Lewis Elementary SchoolGrades: PK-5Distance: 1.7 mi
- 5/10Awtrey Middle SchoolGrades: 6-8Distance: 1.1 mi
- 8/10Allatoona High SchoolGrades: 9-12Distance: 4 mi
Schools provided by the listing agent
- Elementary: Lewis - Cobb
- Middle: Awtrey
- High: Allatoona
Source: FMLS GA. This data may not be complete. We recommend contacting the local school district to confirm school assignments for this home.
Get a cash offer in 3 minutes
Find out how much your home could sell for in as little as 3 minutes with a no-obligation cash offer.
Estimated market value
$377,100
Get a cash offer in 3 minutes
Find out how much your home could sell for in as little as 3 minutes with a no-obligation cash offer.
Estimated market value
$377,100

