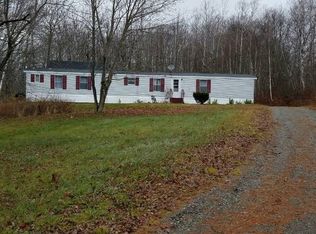Closed
$105,000
449 Townhouse Road, Swanville, ME 04915
2beds
960sqft
Single Family Residence
Built in 1960
1 Acres Lot
$133,700 Zestimate®
$109/sqft
$1,783 Estimated rent
Home value
$133,700
$95,000 - $179,000
$1,783/mo
Zestimate® history
Loading...
Owner options
Explore your selling options
What's special
Make this investment property shine! It is a great start to a cute little home! 2 bedrooms, attached garage, one acre mostly lawn. It needs a new roof and basement repair. Convenient to Belfast, Swan Lake State Park, and has two convenience stores with great pizza nearby. The back and side lawns are expansive enough for a pool or volleyball game. And there is an old gravel pad that would be perfect for an RV, or a little single wide for a family member? Estimates for roof or basement work available. Seller is not interested in a loan finance situation. Home is sold in as is condition.
Zillow last checked: 8 hours ago
Listing updated: May 04, 2025 at 05:54pm
Listed by:
Coldwell Banker Realty
Bought with:
Realty of Maine
Source: Maine Listings,MLS#: 1616322
Facts & features
Interior
Bedrooms & bathrooms
- Bedrooms: 2
- Bathrooms: 1
- Full bathrooms: 1
Bedroom 1
- Features: Built-in Features, Closet
- Level: First
- Area: 165 Square Feet
- Dimensions: 15 x 11
Bedroom 2
- Features: Closet
- Level: First
- Area: 121 Square Feet
- Dimensions: 11 x 11
Kitchen
- Level: First
- Area: 180 Square Feet
- Dimensions: 12 x 15
Living room
- Level: First
- Area: 240 Square Feet
- Dimensions: 12 x 20
Heating
- Baseboard, Hot Water
Cooling
- None
Appliances
- Included: Dryer, Electric Range, Refrigerator, Washer
Features
- 1st Floor Bedroom, Attic, Bathtub, One-Floor Living, Shower
- Flooring: Carpet, Laminate
- Basement: Bulkhead,Interior Entry,Crawl Space,Full,Sump Pump,Unfinished
- Has fireplace: No
- Furnished: Yes
Interior area
- Total structure area: 960
- Total interior livable area: 960 sqft
- Finished area above ground: 960
- Finished area below ground: 0
Property
Parking
- Total spaces: 2
- Parking features: Gravel, 1 - 4 Spaces
- Attached garage spaces: 2
Features
- Patio & porch: Deck
Lot
- Size: 1 Acres
- Features: Rural, Open Lot, Rolling Slope
Details
- Additional structures: Shed(s)
- Parcel number: SWAEM009L022C
- Zoning: rural
Construction
Type & style
- Home type: SingleFamily
- Architectural style: Ranch
- Property subtype: Single Family Residence
Materials
- Wood Frame, Vinyl Siding
- Foundation: Block
- Roof: Shingle
Condition
- Year built: 1960
Utilities & green energy
- Electric: Circuit Breakers
- Sewer: Private Sewer
- Water: Private, Well
Community & neighborhood
Location
- Region: Swanville
Other
Other facts
- Road surface type: Paved
Price history
| Date | Event | Price |
|---|---|---|
| 4/25/2025 | Sold | $105,000+5%$109/sqft |
Source: | ||
| 4/8/2025 | Pending sale | $100,000$104/sqft |
Source: | ||
| 3/27/2025 | Listed for sale | $100,000$104/sqft |
Source: | ||
Public tax history
| Year | Property taxes | Tax assessment |
|---|---|---|
| 2024 | $1,549 +9.3% | $92,750 +10% |
| 2023 | $1,417 | $84,350 |
| 2022 | $1,417 -4% | $84,350 |
Find assessor info on the county website
Neighborhood: 04915
Nearby schools
GreatSchools rating
- 3/10Kermit S Nickerson SchoolGrades: 3-5Distance: 1.9 mi
- 4/10Troy A Howard Middle SchoolGrades: 6-8Distance: 8.6 mi
- 6/10Belfast Area High SchoolGrades: 9-12Distance: 7.6 mi

Get pre-qualified for a loan
At Zillow Home Loans, we can pre-qualify you in as little as 5 minutes with no impact to your credit score.An equal housing lender. NMLS #10287.
