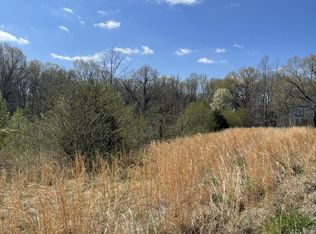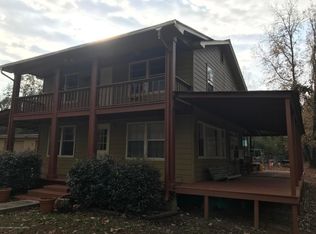BACK ON THE MARKET and NEW PRICE! Marshall County Homestead! Two level home on 3.8 acres!. The first floor has 4 bed, 2 baths, kitchen, and great room. The basement has a ground level entrance, a full bath, laundry room, multiple small rooms, one large room, plus a new mini-split AC/heater and dehumidifier. New roof in 2018. New paint. Custom cabinets. Fantastic appliances. The shed is ready for your tractor. The chicken coop is ready for your flock!
This property is off market, which means it's not currently listed for sale or rent on Zillow. This may be different from what's available on other websites or public sources.


