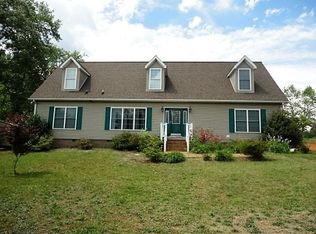Closed
$360,000
449 Starview Dr, Rutherfordton, NC 28139
2beds
1,300sqft
Single Family Residence
Built in 1984
5.14 Acres Lot
$381,900 Zestimate®
$277/sqft
$1,682 Estimated rent
Home value
$381,900
$340,000 - $432,000
$1,682/mo
Zestimate® history
Loading...
Owner options
Explore your selling options
What's special
PRICE REDUCED! Welcome Home to this private "Farmhouse" Feel. Enjoy a setting surrounded by nature, providing tranquility and a sense of retreat. Spacious grounds and rustic architecture with added bonus of an inground pool! Stands out from the ordinary and offers distinctive characteristics that set this property apart from other properties. This property has offered comfort and relaxation to its owners for over 25 years.
Zillow last checked: 8 hours ago
Listing updated: May 22, 2024 at 05:55pm
Listing Provided by:
Angie Annas Angela.Annas@remax.net,
RE/MAX A-Team
Bought with:
Jayana Linder
Better Homes and Gardens Real Estate Foothills
Source: Canopy MLS as distributed by MLS GRID,MLS#: 4127211
Facts & features
Interior
Bedrooms & bathrooms
- Bedrooms: 2
- Bathrooms: 2
- Full bathrooms: 2
Primary bedroom
- Level: Upper
Primary bedroom
- Level: Upper
Bedroom s
- Level: Upper
Bedroom s
- Level: Upper
Bathroom full
- Level: Main
Bathroom full
- Level: Upper
Bathroom full
- Level: Main
Bathroom full
- Level: Upper
Kitchen
- Level: Main
Kitchen
- Level: Main
Living room
- Level: Main
Living room
- Level: Main
Heating
- Central, Heat Pump
Cooling
- Central Air
Appliances
- Included: Convection Oven, Dishwasher, Electric Oven, Induction Cooktop, Microwave, Refrigerator, Washer/Dryer
- Laundry: In Bathroom
Features
- Has basement: No
Interior area
- Total structure area: 1,300
- Total interior livable area: 1,300 sqft
- Finished area above ground: 1,300
- Finished area below ground: 0
Property
Parking
- Total spaces: 2
- Parking features: Attached Garage, Garage on Main Level
- Attached garage spaces: 2
Features
- Levels: One and One Half
- Stories: 1
- Patio & porch: Deck, Rear Porch, Side Porch
- Has private pool: Yes
- Pool features: In Ground
- Fencing: Front Yard
Lot
- Size: 5.14 Acres
- Features: Level, Private
Details
- Parcel number: 813925
- Zoning: RES
- Special conditions: Standard
Construction
Type & style
- Home type: SingleFamily
- Architectural style: Farmhouse,Rustic
- Property subtype: Single Family Residence
Materials
- Wood
- Foundation: Crawl Space
Condition
- New construction: No
- Year built: 1984
Utilities & green energy
- Sewer: Septic Installed
- Water: Well
Community & neighborhood
Location
- Region: Rutherfordton
- Subdivision: None
Other
Other facts
- Road surface type: Asphalt, Paved
Price history
| Date | Event | Price |
|---|---|---|
| 5/22/2024 | Sold | $360,000-5%$277/sqft |
Source: | ||
| 4/15/2024 | Price change | $379,000-5%$292/sqft |
Source: | ||
| 4/9/2024 | Listed for sale | $399,000$307/sqft |
Source: | ||
Public tax history
| Year | Property taxes | Tax assessment |
|---|---|---|
| 2024 | $1,406 +0.4% | $256,100 |
| 2023 | $1,401 +25.9% | $256,100 +59.3% |
| 2022 | $1,113 +3% | $160,800 |
Find assessor info on the county website
Neighborhood: 28139
Nearby schools
GreatSchools rating
- 4/10Pinnacle Elementary SchoolGrades: PK-5Distance: 5.3 mi
- 4/10R-S Middle SchoolGrades: 6-8Distance: 5.2 mi
- 4/10R-S Central High SchoolGrades: 9-12Distance: 5.4 mi
Schools provided by the listing agent
- Elementary: Pinnacle
- Middle: R-S Middle
- High: R-S Central
Source: Canopy MLS as distributed by MLS GRID. This data may not be complete. We recommend contacting the local school district to confirm school assignments for this home.

Get pre-qualified for a loan
At Zillow Home Loans, we can pre-qualify you in as little as 5 minutes with no impact to your credit score.An equal housing lender. NMLS #10287.
